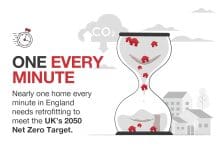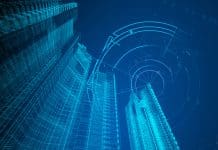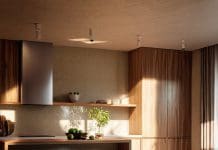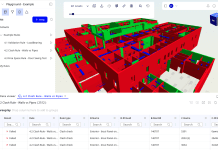SterlingOSB Zero panels have been used in a colourful, temporary development for Westminster City Council, Ebury Edge
SterlingOSB Zero panels, popular with specifiers, architects and builders, are not only durable, strong and easy to handle, but they are also carbon negative and employed for interesting aesthetic properties. An interesting example that demonstrates the flexibility of the boards can be seen at Ebury Edge in Pimlico.

Jan Kattein Architects’ (JKA) Ebury Edge is a colourful, temporary development for Westminster City Council which will be used for five years.
The scheme was conceived and built to give the soon-to-be-displaced residents of the 1930s Ebury Bridge Estate a tangible experience of the regeneration process while providing a focus and hub for the community ahead of the estate’s demolition and renewal.
The cluster of wooden buildings includes a terrace of two-storey affordable retail and workspace units, a single storey structure housing a café and community centre, a community garden raised above the scheme on a scaffold platform, and an illuminated scaffold tower at the site’s leading corner.
Colourful timber-clad terrace
It is not the tower but the colourful, timber-clad terrace of two-storey retail and workspace units that give the scheme its charm. Beneath a distinctive sawtooth roof, the units provide an affordable foothold for small local businesses by providing micro-shops at street level and larger workspace units upstairs.

Gabriel Warshafsky, director of projects at JKA, said: “This project creates an active edge to the estate and brings economic activity. Units are quite narrow so each can have a shop front on what is quite a busy street to gain exposure and visibility.”
Perpendicular to the terrace, and equally cheerful beneath its cladding of teal-coloured timber shingles, is the single-storey cafe and community hall building. This is designed to be flexible with the two spaces sharing a common core to allow events and functions to flow between the two.
Hidden behind the terrace and community buildings is a sheltered courtyard linked to an existing green play and seating space. The scheme’s temporary nature meant JKA wanted to reduce the carbon embodied in materials used in its construction.
“That really speaks in favour of timber products to me,” says Warshafsky. “We wanted to work with timber to reduce the weight of the buildings and therefore the loads on the foundations.”
Despite the building’s short lifespan, solid foundations are vital. Obstructions in the ground and a limited budget meant that shallow mass concrete foundations are used to support the simple steel ground frames on which the timber structures stand. The intention is that in the future the concrete could be crushed and used in the piling mat for the main scheme.
The ground beams support modular, prefabricated timber-framed cassettes that form the floors of both buildings. SterlingOSB Zero panels give the cassettes their strength and provide a surface on which to lay floor coverings. The naturally ventilated cavity beneath the cassettes also helps deal with any potential ground contamination.
‘SterlingOSB Zero is lightweight and economical’
Warshafsky explains: “SterlingOSB Zero is lightweight, economical and provides the rigidity we need to make the panels work structurally.” SterlingOSB Zero-sheathed prefabricated timber cassettes also form the first floor and the mono-pitched roof structures of the terrace units.
By contrast, prefabricated timber trusses are used to accommodate the larger span of the asymmetric cafe and community block roof. These have been left exposed to add height and an element of drama to the column-free spaces.
Prefabricated timber-framed panels also form the walls of both the community and shop buildings. However, these panels were supplied with SterlingOSB Zero sheathing applied to their outer face; the inner face is left open to allow insulation and electrics to be installed on site before being fitted with a gypsum board lining.
The building’s exterior cladding of timber shingles and feather-edged timber boards were also site applied. “It is a façade that will weather and patinate to celebrate its temporariness,” adds Warshafsky.
He says a major benefit of using a timber panel system to construct a meanwhile building comes when dismantling them at the end of the project: “The intention is that the linings and cladding will be removed and the lightweight building can be disassembled and erected elsewhere.”
Find out more about West Fraser’s support for architects and access useful downloads.
For further information, call 01786 812 921 or visit https://uk.westfraser.com/











![[Video] Fireco: 80 new fire doors required for residential flats in London](https://www.pbctoday.co.uk/news/wp-content/uploads/2025/04/2024-06-01-Lords-view-one_1200x750_004-218x150.webp)

