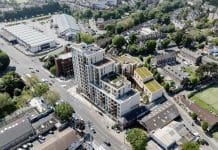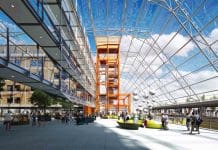It is estimated that up to 40%* of the population have sensory or cognitive impairment associated with ageing, neurodegenerative diseases, mental health conditions, neurodevelopment, stroke, traumatic brain injury and tumours. In this article, Fiona Walsh, Principal Architect, DDS and Atlantic Fellow for Equity in Brain Health, Global Brain Health Institute, explains the importance of inclusive design in buildings
It is estimated that up to 40%* of the population have some sensory and/or cognitive impairment associated with ageing, neurodegenerative diseases, mental health conditions, neurodevelopment, stroke, traumatic brain injury and tumours.
Our research and experience show that sensory and/or cognitively impaired people can be hypersensitive to their surroundings both consciously and subconsciously. However, we are not designing buildings for these people but for a younger, cognitively healthy population. Building without these people in mind can make them feel isolated, lonely, confused and anxious.
Designing for cognitive load
Architects and designers should consider the built environment’s cognitive impact and cognitive load as part of the design and design beyond the current building regulations and guidance. We don’t have to compromise on aesthetics, but we do have to understand the problems we are trying to solve.
A key challenge is when needs are perceptual, as it can be difficult for the designers to interpret solutions to problems they don’t understand. Designing and refurbishing buildings and spaces improve the user experience and support better living and accessibility for hospitals, care homes, family homes or supermarkets.
Poor design can result in accelerated cognitive and functional decline
Poor design can trigger anxiety, stress, confusion, and behavioural responses resulting in accelerated cognitive and functional decline. Suppose this knowledge is applied to health and care settings. In that case, it is shown to reduce these impacts as well as hospitalisation, cost of care, length of stay, falls, medication and sedation – something urgently required with the constrained NHS and social care budgets.
Good design is so much more than inclusive interventions such as light reflective values, floor finishes and luxury finishes – it requires multifactorial solutions applied systemically throughout a project’s design stages, from inception to completion.
What is preventing the adoption of inclusive design?
There is a lack of understanding of the issue and the scale of the need within the general population, property and construction sector. The built environment impacts everyone, affects both health and well-being, and in this modern world, it needs to adapt to the changing requirements of the people who occupy and inhabit it.
However, we are still using the same design solutions from the past few centuries in much that we do, such as using long institutional corridors and cell-like rooms in care homes and hospitals.
Common misconceptions about designing for cognitive and sensory impairments
-
Inclusive design is more expensive
This is not the case for new buildings or planned refurbishments. By bringing everyone together (architect, contractor, interior designer) at the master-planning stage, buildings that are more sensory and cognitively inclusive can be constructed at no extra expense.
2. The designs affect the aesthetics
This is not so. This is down to the designer’s skill, talent, and knowledge. All supporting interventions can and should be invisible to the untrained eye. A skilled and informed designer can incorporate inclusive elements and design interventions that work seamlessly into the design aesthetic.
To not do so is a missed opportunity to reap the benefits that inclusive design can bring. By not embracing this, we are, in essence creating redundant buildings of the future and depriving people of their human rights.
While master planning, lay out a building with sightlines and proximity in mind
All services and facilities may be present in a building. Still, if their expected location from the user’s perspective is not ‘normal’ or ‘familiar’, it will not offer equal access to all.
Services, such as receptions, offer information and greetings for people. Still, if placed in a non-intuitive location, i.e. not adjacent and near the entrance, it defeats the purpose of having one, as it just creates more confusion, frustration and anxiety for people.
Long open corridors give a sense of space. Still, when there is not sufficient appropriate seating at regular intervals, journeys can become very difficult for the elderly and people with cognitive and/or physical frailty, and people become tired, confused and disorientated. The layout of a building and the lack of wayfinding support, for example, suitable signage and visual access, may make a building difficult to use and exclude many.
For the interior, reduce visual and auditory complexity in the environment
Our brains are continually processing sensory information to understand and interpret our surroundings. For those with impairments or the neurodiverse, managing this cognitive and sensory load can be more difficult.
Therefore, the less a person needs to process at once, the easier and less taxing it will be. If we design familiar, intuitive, and uncluttered spaces, people will have more capacity to enjoy their surroundings and the people within them.
For example, floor finishes: patterned finishes, changes in materials, threshold strips, polished surfaces, and floor mats all need to be interpreted and recognised – occupying cognitive capacity that could be deployed for other purposes.
If a person misinterprets a mat as a change in level or perceives glare on a polished finish to be a liquid spill, they will hesitate and adjust their gait, and this can result in a fall. Falls are incredibly dangerous for those in long-term care: 20% of older people with a hip fracture from a fall die within a year, and 40% within two years.
Be aware of the impact of acoustics
A poorly designed acoustic environment can prevent or hinder communication and overwhelm a person. We have all, at some time, experienced an overwhelming acoustic environment. For many, the acoustic tolerance threshold is greatly reduced, and a busy environment may be uncomfortable and disabling.
I spoke with an architect about our work when he had a light bulb moment. When he was a teenager, his brother, who had autism, would not use the toilets in their new high school. He realised it was due to the environment with acoustic clutter, kids shouting, doors slamming, and reverberated noise combined with the high glare from the light, polished floors and tiles that were overwhelming for his brother. His brother was unconsciously excluded like millions of others.
Our goal in acoustic scenarios is to design environments that support social interaction and clear communication. We should aim to design familiar and intuitive spaces with minimal unnecessary visual and auditory distractions. This will allow people to read and understand their surroundings with minimal effort and use their available capacity to enjoy and engage in their surroundings and the people within them.
Inclusive design is a specialist design field which has evolved and advanced greatly in recent years, long past simple interventions like increasing contrast. I hope that designing for the needs of those with cognitive or sensory needs will become a “new normal”. It is an evolving science with 40-plus years of supporting evidence and research. A specialist design discipline needs to be integrated into the design process.
Looking to the future, people can live with greater dignity and independence, and the impact on our health and care service can be greatly reduced. There can be less reliance on people needing to move out of their homes in later life into care homes.














