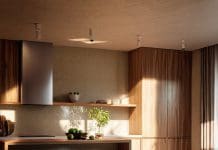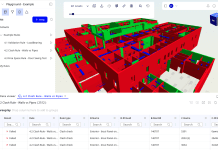Detmold Open-Air Museum, a hub of cultural and architectural heritage, is set to undergo a transformation with the construction of a new entrance and exhibition building
ACMS Architekten, based in Wuppertal, Germany, has chosen to utilise Allplan as its BIM software for this ambitious project
With an impressive annual footfall of 200,000 visitors, the Detmold Open-Air Museum has become a popular destination.
The museum not only displays historical buildings but also provides comprehensive knowledge about their cultural context, functions and regional significance.
ACMS Architekten, entrusted with designing the new entrance and exhibition building,
aims to maintain this commitment to knowledge transfer. Additionally, the meticulous deconstruction, conservation, and faithful reconstruction of relocated buildings contribute to preserving centuriesold history.
Sustainability as a guiding principle
Sustainability lies at the heart of all activities in Detmold, from building relocations and on-site insights to the communication of historical building techniques and agriculture. The new exhibition and visitor centre aspires to be a flagship project for sustainable construction.
It sets out to demonstrate how public buildings can promote a holistic and ecological building culture, both today and in the future. The client and architectural firm have strived for the highest DGNB platinum rating for the CO2-neutral new building.
Overcoming challenges with innovative design
ACMS has developed a unique museum building concept, as museums often pose energy challenges due to their functions, complex building technologies, and heritage preservation requirements.
However, the entrance and exhibition building in Detmold focuses on energy conservation through a holistic and sustainable approach. By utilising renewable and recycled materials like wood, straw and clay, the building structure minimises energy-intensive technologies.
Consequently, the operation’s energy demand can be entirely met through regenerative energy sources.
Experiencing the “Genius Loci”
ACMS Architects emerged as winners in a preliminary competition, showcasing their ability to meet energy, structural and design requirements while adhering to space limitations.
An exciting feature of the site is its unique topography, which necessitates navigating a 20m height difference with minimal steps along the exhibition path. ACMS solved this
challenge by dividing the building mass into three functional areas: the reception building, the exhibition building and the service building.
These structures are connected by a common foyer located below the ground, accessible through a large flight of steps and an adventure path leading from the street to the entrance.
Digital tools for holistic planning
The architects at ACMS prioritise a holistic approach throughout the project, starting
from the early design phases. They rely on digital design tools, with Allplan serving as their central BIM software. The entire project, including the embedded topography of the three building sections, is modelled in this software.
The polygonal shape, level jumps and complex roof and facade development
would not have been possible with traditional 2D design. Digital tools support energy calculations, comprehensive CO2 accounting and even the timber joinery on CNC milling machines.
Ensuring planning reliability and minimising errors
ACMS has been using Allplan as its central BIM software for many years. Through the
integrated IFC interface, they exchange and coordinate architectural models with
specialist design offices.
The Solibri model coordination software is employed for quality assurance and management, ensuring seamless collaboration between the architectural office and specialist project partners.
Allplan models aid in cost calculations during the design phase, as component-based modelling allows accurate determination of quantities and early cost estimates.
Integral planning and dialogue for success
All stakeholders involved in the project believe that the new Detmold Open-Air Museum building will have a significant impact and serve as a model for other public buildings.
The project follows an openBIM planning approach, facilitating effective communication and collaboration between specialist departments and architects. ACMS sees openBIM as a
key factor for their future projects, emphasising the importance of integrated planning and open dialogue to drive progress.
*Please note: This is a commercial profile.
ALLPLAN











![[Video] Fireco: 80 new fire doors required for residential flats in London](https://www.pbctoday.co.uk/news/wp-content/uploads/2025/04/2024-06-01-Lords-view-one_1200x750_004-218x150.webp)


