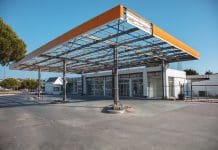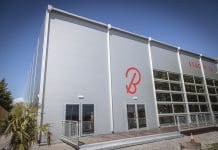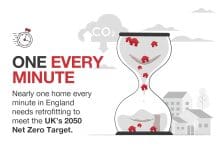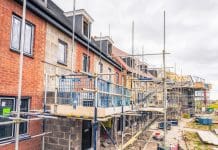Kelly Westwood, head of construction projects for Knauf Insulation, discusses the increasing scrutiny of the housebuilding sector and how insulation can help developers build homes that live up to their performance potential
Housebuilding has undergone significant change in the last couple of years, particularly in the area of energy efficiency.
Part L of the Building Regulations for England has received an uplift, with the revised regulations in full force since June.
New homes must now meet tighter limiting U-values and produce 31% less operational carbon emissions – a figure that will increase to 75% with the 2025 Future Homes Standard.
A BREL report must be produced for every new home
A Building Regulations England Part L (BREL) report must now be produced for every new home as well.
The report compares the home’s design with its as-built specification and requires photo evidence of thermal continuity and quality of insulation.
There’s a similar tightening of building safety regulations. Part B (Fire safety) was updated last December and now requires non-combustible materials to be used in certain external wall systems build-ups, such as rain screen façades and timber frames, on all residential buildings between 11m and 18m.
The only exception is if a full-scale fire test to BS 8414-1 or BS 8414-2 has been conducted.
The Building Safety Act is also introducing ‘Gateways’ before and after construction; compliance with Building Regulations must be demonstrated at each Gateway, for the development to progress further.
In short, housebuilders need to deliver to higher standards than ever before, and under greater scrutiny.
One of the biggest hurdles to success is the industry’s ‘performance gap’ – the difference between how homes are designed to perform and how they actually perform once built. Until that gap is closed, homes will meet the requirements on paper but fall short in reality.
The good news is that energy performance and fire safety are two areas where the right insulation specification can help.
The use of low and zero carbon technologies in the housebuilding sector is increasing
The use of low and zero carbon (LZC) technologies, such as heat pumps, is increasing. In fact, the government has funded an Electrification of Heat Demonstration Project, to show the feasibility of a large-scale heat pump roll-out.
And whilst there’s no requirement to use LZC technologies in new homes yet, Part L does ask housebuilders to assess the ‘feasibility of using high-efficiency alternative systems’, suggesting they could become part of future regulation.
But for LZC technologies to work as designed, it’s essential to get the building fabric right first. Heat pumps, for example, come in a range of sizes and if the model is too small, it won’t be able to sufficiently heat the space.
If a home’s fabric is inefficient, heat is lost through the building envelope, effectively increasing the size of the space, and rendering the heat pump ‘too small’. The specification works on paper, but not in reality.
So, how can this be avoided?
Whilst technical credentials such as lambda (thermal conductivity) and U-values (thermal transmittance) are important indicators of an insulation’s thermal performance, it’s also important to consider buildability.
That is, how easy it is to install correctly. For example, mineral wool products, like Knauf Insulation’s DriTherm® Cavity Slabs, are flexible by their nature. This allows them to adapt to minor imperfections in a wall’s substrate, fully filling the cavity.
The strands also ‘knit’ together where two edges meet, minimising air gaps and maximising thermal performance.
The same can’t be said of rigid board insulation, which won’t sit flush against a cavity wall unless it is perfectly uniform and flat.
Rigid boards also need to be cut to size and their joints taped with precision, providing plenty of opportunity for human error. These factors can lead to unintentional air gaps, during and after installation, compromising thermal performance.
As well as choosing the best insulation for the job, it’s worth thinking about the size of the cavity itself. Although it’s possible to meet Part L requirements using traditional 100mm wall cavities, increasing to 150mm allows more flexibility and the freedom to choose the best insulation for the build.
When energy regulations tighten again in 2025, most homes will likely be built with a wider cavity anyway, so it’s worth making the change now, to futureproof those developments currently in design.
Optimising a home’s fabric increases its energy efficiency and enables LZC technologies to work effectively.
Fire safety performance
As with energy efficiency, correct installation is critical to ensuring fire safety performance. Passive fire safety measures, like insulation, function as part of larger systems, within a cavity, often involving third-party elements like fire breaks.
If the finished build deviates from the design, or any of these elements fail, it can prevent the system from working as intended. And if this happens, the use of combustible materials creates a further level of risk, that’s completely unnecessary.
As regulations continue to tighten it’s likely that more types of construction will require non-combustible products but until that happens, housebuilders can still make the choice for themselves.
Knauf Insulation’s glass mineral wool and rock mineral wool slabs provide reliable thermal performance and are non-combustible* with Euroclass A1 or A2-s1,d0 reaction to fire classifications. Choosing products that are non-combustible and easier to install correctly reduces complexity and provides additional peace of mind in any build, irrespective of height or use.
The housebuilding sector needs to turn its attention to embodied carbon
Carbon reduction is a hot topic in the construction industry, and this will increase as we edge towards 2050 and ‘net zero’. Part L already requires a drop in operational carbon emissions from new homes, but ‘operational’ is only half of the equation.
Housebuilders also need to consider ‘embodied’ carbon – the emissions released in producing the building, from products and construction. The embodied carbon of new homes isn’t regulated yet but it’s only a matter of time.
Industry bodies getting behind the cause include RIBA, which recommend housebuilders adopt their 2025 embodied carbon target of 800 KgCO 2 e/mÇ, ‘as a minimum’ for new builds in design today.
Factors like raw materials, manufacturing, transportation, and installation all contribute to a product’s embodied carbon. The make-up and environmental impact of individual products can be found in Environmental Product Declarations, published by carbon-conscious manufacturers, and verified by independent third parties.
Analysis shows that glass mineral wool products have the lowest levels of embodied carbon of any mainstream insulation material manufactured in the UK, offering housebuilders an opportunity to get ahead of the curve and reduce the overall carbon footprint of their homes.
For homes to truly meet the increasingly high standards being set for them, they need to perform as designed. When it comes to energy efficiency, fire safety, and carbon reduction, products like insulation have a significant impact.
By specifying products that are easier to install correctly, are non-combustible, and with lower embodied carbon, housebuilders can create homes which perform in the real world, not just on paper.
Visit Knauf Insulation’s Housebuilders Hub for tools and resources on Part L and the wider housebuilding sector.
* As set out in changes to the building regulations 2010 which bans the use of combustible materials, limiting use of materials to those achieving A1 or A2-s1,d0 on buildings in scope of the ban (as defined in regulation 7(4)).














