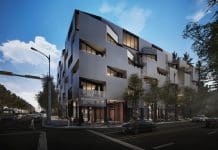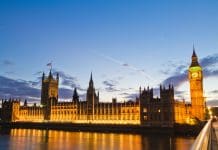AccuCities’ 3D city models are shaping the evolving skyline of the City of London through innovative skyscraper designs and strategic urban planning
A select group of visionary architectural studios is shaping the City of London’s skyline, which is constantly evolving and reaching new heights.
These designers are responsible for building some of the most iconic skyscrapers and landmarks within this globally renowned urban landscape.
The City of London, often referred to as the Square Mile, hosts some of the most valuable real estate in the world.
Constructing skyscrapers in such a densely packed and historic area requires seamless coordination among architects, engineers, developers, government authorities, and other stakeholders.
To aid in navigating this complex environment, a future skyline model is essential.
Future skyline model
AccuCities, a leading UK supplier of 3D city models and maps, plays a crucial role in this transformation.
They manage and update the Future London Skyline layer for the industry, which comprises 3D models of buildings with granted planning permission.
This layer, part of the broader 3D city model of London, offers a detailed preview of how the skyline will look in the near to medium future.

Architects transforming the City of London skyline
Several architects have distinguished themselves through their ability to design buildings that meet the exacting standards required to be part of the City of London tower cluster.
One such notable project is 70 Gracechurch Street, developed by Tenacity and designed by Kohn Pedersen Fox Associates. This building stands out for its innovative design and strategic location.
Similarly, 55 Gracechurch Street, also by Tenacity but designed by Fletcher Priest Architects, exemplifies modern architectural excellence with its sleek, functional design.
Bury House, developed by WELPUT and designed by Stiff + Trevillion, is another key addition to the skyline. Its design harmonises contemporary aesthetics with practical functionality, contributing to the dynamic urban fabric of the city.
The Structadene Group’s project at 150-152 Fenchurch, designed by Smith C-H Architects, and 130 Fenchurch, developed by Aviva and designed by Wilkinson Eyre, further illustrate the diversity and creativity driving the city’s architectural evolution.
Lai Sun Development’s 100 Leadenhall, designed by SOM, is a striking example of modern skyscraper design, featuring cutting-edge technology and sustainable practices.
At 85 Gracechurch, Hertshten Properties Limited, with designs by Woods Bagot, is creating a structure that combines elegance with environmental responsibility.
Another significant development is 50 Fenchurch Street by Capital Real Estate Partners, designed by Eric Parry Architects. This building is poised to become a landmark due to its innovative design and prime location.
The Gotham City project at 40 Leadenhall, developed by Nuveen and designed by Make Architects, is set to make a significant impact on the skyline with its bold design and extensive scale.
1 Undershaft, another project designed by Eric Parry Architects and developed by Aroland Holdings, is expected to be one of the tallest buildings in the city. It will offer a new perspective on high-rise living and working spaces.
Arney Fender Katsalidis’ project at 55 Bishopsgate, scheduled for completion in 2029, represents the future of skyscraper design with its blend of aesthetic appeal and practical functionality.
Boundary House on Jewry Street, designed by Sheppard Robson, and 55 Old Broad Street by Fletcher Priest Architects, further add to the architectural diversity and innovation seen in the City of London.
These architects and their groundbreaking designs are not only changing the city’s skyline but also setting new standards in architectural excellence and urban planning. AccuCities’ Future Skyline layer, available in DWG and FBX formats, is an invaluable resource for professionals involved in the development of London’s architectural landscape.
Subscribers to the 3D London model receive regular updates, ensuring they stay informed about the latest changes and developments in this rapidly evolving city.
Customers who are not subscribers can simply purchase specific tiles where Future Skyline objects exist.










![[VIDEO] Making DorTrak reports easy to read with Fireco Inspecting fire doors at Fireco, firedoor technology, 2023](https://www.pbctoday.co.uk/news/wp-content/uploads/2024/04/JPZ_2364-web-218x150.jpg)
![[VIDEO] Re-flow Field Management review by Traffic Management Installations When TMI began subcontracting for councils and government bodies, they wanted to present their site reporting in a more professional manner](https://www.pbctoday.co.uk/news/wp-content/uploads/2025/03/TMI-Media-1-218x150.png)


