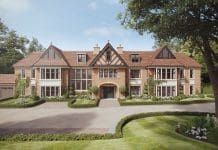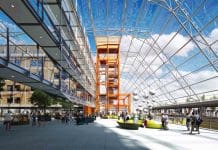In the world of architecture, engineering, and construction, Allplan is driving innovation and excellence with tailor-made project solutions
These four projects provide a glimpse into how architects and engineers are pushing the boundaries of creativity and functionality, with the help of Allplan solutions.

Combined heat and power (CHP) plant
This combined heat and power (CHP) plant is both a functional facility and an architectural masterpiece. The architects designed its award-winning façade using Allplan, which earned a design award last year.
The plant ensures winter heat supply as part of a transition to sustainable energy. The façade features polished aluminium shingles arranged in a dynamic pattern, creating the illusion of movement and balances aesthetic appeal with functionality, meeting sustainability goals through durable, recyclable materials. Precision modelling facilitated the production and installation of this complex structure.
Residential complex
This residential complex in Vienna, designed with Allplan Precast, has earned numerous awards, including the Austrian Concrete Award 2023.
This innovative project exemplifies sustainable construction and social diversity and uses renewable energy sources, including geothermal probes, heat pumps and solar systems, making it independent of fossil fuels. Green courtyards and rooftops enhance urban ecology and mitigate heat island effects.
Built entirely with precast concrete elements, the project reduced construction time and environmental impact. This flagship project demonstrates how sustainable materials and innovative design can create environmentally friendly and socially inclusive housing.
Headquarters building

This new headquarters masterfully combines a glass façade with brick elements, earning it a design award this year. The architects used Allplan to create a unique design that blends modernity with tradition and to integrate with the surrounding industrial buildings ceramic elements that mimic the colour of brick were placed in front of the glass façade.
This innovative solution allows for a visually cohesive exterior while maintaining the flexibility of the glass structure.
Inside, an open, self-supporting staircase serves as a central, communicative hub, embodying the values of lightness and transparency.
The building also emphasises sustainability with features like geothermal heating, smart lighting and multiple electric vehicle charging points.
This project exemplifies how the BIM software supports the creation of functional, aesthetic and environmentally friendly architecture.
Unique detached home

A beautifully conceived detached house with a dark wooden façade allowing it to blend seamlessly into the surrounding greenery of a former allotment garden.
The floor-to-ceiling panoramic windows and spacious terrace create a fluid connection between the cosy interior and the private outdoor area.
This 158 sq m home integrates sophisticated design details, such as concealed technical equipment, maintaining a clean and homogeneous exterior.
It features a sustainable energy concept with a geothermal heat pump, component activation for heating and cooling and a central ventilation system with heat recovery. This blend of simplicity, elegance and sustainability earned it a design award this year.
Inspiring excellence with Allplan
These four award-winning projects exemplify the remarkable achievements in modern architecture and construction. They highlight how creativity and technology can transform visions into reality, setting new standards of excellence in the industry.
Ready to see how Allplan can enhance your own projects? Find out more on allplan.com
*Please note that this is a commercial profile.














