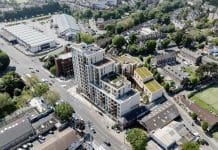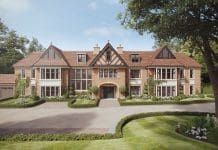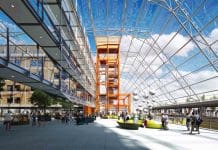Doherty Architects has transformed a disused warehouse in the heart of Belfast into a dedicated youth facility
Working with Archicad, Doherty Architects was able to transform a disused warehouse into a vibrant space for the youth of Belfast.
Located in Great Patrick Street, many of the original industrial buildings in the area had been demolished to make way for high-rise blocks of student housing.
Rescuing a warehouse
The client fell in love with the two-storey warehouse with its sawtooth roof and was keen to retain and refurbish the building to maintain its character.
The initial design work was to secure planning permission for a change of use to offices and youth spaces along with a small extension on the front, but it soon became evident that the conversion was much more complex than initially thought, and therefore further investment was needed.
Having secured funding for the project, Doherty Architects was appointed as lead architect with Belfast City Council acting as client representative on behalf of the charities.
Complex structure
Doherty’s started by modelling the existing building in Archicad, working in 3D from the start. The team used lidar scanning for critical areas before importing them into the Archicad model as point clouds to ensure accuracy.
The disused warehouse building features many complex structural elements including piled foundations, both an original and a new lift shaft, a new roof which needed to run along existing gutter lines and a flat roof where the plant and machinery is housed.

The extension at the front of the building was also structurally complex, with cantilevers spanning on to the existing steelwork. The architects used existing structures where possible to save costs and worked closely with the structural engineers to ensure that the old and new elements fitted together. Doherty’s imported information via IFC into the Archicad model from the steel fabricators and the mechanical and electrical engineers.
“We wanted to keep the existing staircases, which helped with providing value for money,” explains Graeme Skelly, associate director at Doherty Architects.
“In order to do this, we needed to get the exact heights and levels modelled precisely to link to the existing concrete floors upstairs. Archicad was invaluable in enabling us to do this accurately.”
Communicating with 3D
With three separate charities and Belfast City Council acting as client representative, communicating ideas could have been time-consuming and complex.
However, with Graphisoft’s visualisation tool BIMx together with renders created in Twinmotion, the team was able to easily share ideas and gather feedback.
Dohertys sent the BIMx model to each client so they could see how the building would work and could provide input and comment. This enabled more collaboration and ensured that everyone was happy with the design.
“With four different clients, BIMx was invaluable for communicating ideas and getting feedback on the designs. We also used the Archicad – Twinmotion link to create realistic renders directly from the Archicad model.” says Graeme.
Doherty used Archicad’s accommodation schedule to make sure that each organisation’s private office space was the correct ratio of square footage. This was important as the three tenants jointly share the running costs.
Graeme continues: “The contractors also loved BIMx and used it together with the 2D construction package while on site. In addition, as the interior décor featured multiple colours, the decorator used BIMx to see exactly which colour should be used for each wall. This was easy to use, ensured accuracy and speeded up the process.”
A sustainability story
The design team was able to install EV charging points and solar panels on the sawtooth roof, as the client secured additional funding for sustainable features.
“Adding the solar panels was very complex due to their weight and we worked with the structural engineers to do the necessary calculations,” explains Graeme.
There was no need for radiators on the ground floor due to underfloor heating, and the building is heated and cooled passively whenever possible. The building is well insulated and since occupation has been performing better than anticipated. This has enabled the amount of heating required and electricity usage to be greatly reduced.
Completed on time and on budget, the project delivered a modern, bright, open plan office accommodation and meeting space for staff and volunteers on the first floor.
But first and foremost, a building that young people felt was theirs.
*Please note that this is a commercial profile.














