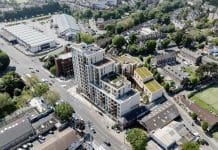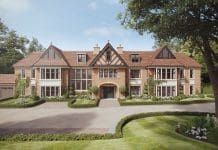40 Leadenhall Street is one of the largest buildings ever receiving planning permission in the City of London. Despite this, issues have been rare in the skyscraper’s construction, largely accredited to the interaction of 3D platforms and workflows
Nicknamed the ‘Gotham City’ project, 40 Leadenhall Street stands tall at 155m, with its iconic stepped design cascading down towards the River Thames. Described as a ‘destination office’ to attract workers back into the office post-covid, it offers 820,000 sq ft of business-ready space across the 34 storeys, with retail units at street level and numerous other amenities.
Understandably, the sheer scale of this project presented unique challenges, with William Hare facing the mammoth task of undertaking the structural connection design, steel fabrication and steel installation.

Coordination facilitated by 3D workflows
Chris Grime, William Hare’s engineering manager, said: “On a project of this size, effective collaboration is both the biggest challenge and the most valuable asset. Despite the scale of the structure, the construction has kept to schedule – an achievement that I think must be attributed at least partially to the integrated coordination between stakeholders, facilitated by 3D workflows.
“A great example of this was our collaboration with Focchi, principal glazing contractor, where our close interaction overcame connection problems with ease. Our focus was on working together to overcome challenges and settle upon the best solutions.
“Through the use of BIM, IFCs and the cloud-based Trimble Connect environment, we were able to bring the 3D model to meetings and client workshops, whether in person or via video call.
“As well as forming a focal point of discussions, having access to the live model as context made it far easier to visualise, discuss and resolve clashes in real-time. Ultimately, 3D platforms help to facilitate human interaction, something which is invaluable.”

Complex design challenges
In addition to extensive collaboration, the project also presented several challenging lower floor connections that had to be factored into the fabrication and installation processes, as well as many architecturally and structurally complex elements, including a spiral staircase.
Chris commented: “The first floor included two curved walkway areas. As well as forming a striking architectural feature, they were designed to help direct footfall and offer visitors a viewing platform out onto the impressive central lobby area below. These walkways included a statement spiral staircase, bespoke handrailing (detailed by a subcontractor) and a heavily loaded plate girder framework, on which the building’s main structural column sat.
“As well as being complex in design, we had to ensure the proposed scheme performed under the given loads, in addition to considering the various multifaceted steel connections. Given the walkways featured a significant glazed element, this challenged us to incorporate bespoke connections on the underside of the steel, off which the glass would hang.
“With so many other subcontractors involved on these elements and the numerous interfaces between all components – structural and decorative – to consider, the use of BIM was invaluable.
“It facilitated the close interaction between teams within the digital 3D environment, with IFCs received from other disciplines able to be brought into William Hare’s central Tekla model. This helped us to truly work together as one, with greater visibility and understanding of any potential clashes, ensuring perfect coordination with the primary steelwork design.
“If we were to go back to the 2D drawing board, delivering these steel elements and connections would have been a very different story!”

William Hare continued to use its digital workflows to push data throughout the construction sequence, from the drawing office through to fabrication, with almost all its production plant relying on model data (primarily NC data) for the cutting and drilling of both profiles and plates.
Using Tekla Structures, the construction team was able to create colour-coordinated lotting models to highlight deliveries and site progress. Before the central 3D model and its data was then pushed onto the field via Trimble Connect, providing the site team with direct visibility on delivery and install schedules.
Construction on 40 Leadenhall Street continues, with an expected completion date of Q4 2024. William Hare’s work on the project saw it win the Public Vote in the 2024 UK Tekla Awards, with voters praising the level of detail and the team’s effective use of BIM for complex curved structural elements.














