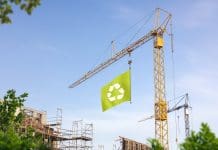The urgency of mitigating climate change has placed the construction industry under significant pressure to reduce its carbon footprint
While much attention has been given to operational carbon emissions (energy used during building operation), embodied carbon—the total greenhouse gas (GHG) emissions associated with the lifecycle of building materials and construction processes—remains a major contributor to global emissions.
Embodied carbon accounts for 6% of global emissions within the built environment sector and is particularly critical as it is locked into a building upon completion. Once emitted, it cannot be reduced through energy efficiency upgrades, making early intervention essential.
A recent study published in the Journal of Building Engineering, “Promoting Decarbonisation in the Construction of New Buildings: A Strategy to Calculate the Embodied Carbon Footprint”, proposes an integrated methodology to quantify, analyse, and optimise embodied carbon at an early project stage.
This article provides a detailed technical breakdown of the study’s approach, equipping construction professionals with a structured framework for reducing embodied carbon while ensuring regulatory compliance.
Embodied carbon accounting in construction
Understanding embodied carbon
Embodied carbon includes all GHG emissions associated with a building’s life cycle:
- Stage A: Raw material extraction, processing, and manufacturing.
- Stage B: Transport to the construction site, installation, and construction activities.
- Stage C: Maintenance, refurbishments, and material replacements.
- Stage D: Deconstruction, material recovery, disposal, and end-of-life treatment.
Unlike operational emissions, which can be reduced through renewable energy or building performance upgrades, embodied carbon requires interventions in material selection, supply chain efficiency, and design methodologies.
Challenges in embodied carbon quantification
Current industry practices suffer from:
- Lack of transparency: Many material suppliers do not provide detailed carbon data.
- Data variability: Carbon footprints of identical materials vary based on location and production methods.
- Limited life cycle assessments (LCA): Many calculations exclude later-stage emissions (e.g., material disposal or transport emissions).
This study proposes an enhanced methodology for calculating embodied carbon with increased accuracy and transparency.
Technical framework for calculating embodied carbon
The study presents a three-step strategy for carbon accounting and reduction, integrating Life Cycle Assessment (LCA) principles and Environmental Product Declarations (EPDs).
Step 1: Defining the building scope and carbon analysis boundaries
To ensure systematic assessment, the methodology divides buildings into four functional sections:
-
Building Structure (Load-bearing elements)
- Foundations, beams, slabs, columns.
- High-carbon materials: concrete, steel, reinforcement bars.
- Optimisation strategies: Low-carbon concrete, recycled steel, modular construction.
2. Building envelope (Thermal barrier components)
- External walls, insulation, roofing, shading devices.
- High-carbon materials: conventional insulation, composite panels, glazing.
- Optimisation strategies: Bio-based insulation, high-performance facades.
3. Building interior (Non-load-bearing elements)
- Partitions, ceilings, HVAC, electrical and plumbing systems.
- High-carbon materials: drywall, paints, MEP systems.
- Optimisation strategies: Prefabricated panels, circular economy products.
4. Building exterior (Landscaping, site infrastructure)
- Hardscape, pavements, outdoor structures.
- High-carbon materials: concrete pavers, asphalt, fencing.
- Optimisation strategies: Permeable paving, green infrastructure.
By isolating carbon-intensive sections, targeted reduction strategies can be implemented.
Step 2: Data collection and carbon accounting inputs
The accuracy of an embodied carbon assessment depends on precise material and process data. The study outlines essential data sources and calculation inputs:
1. Material-specific carbon footprint
- Preferred source: Environmental Product Declarations (EPDs)
- Alternative sources: Industry databases (e.g., ICE Database, Ecoinvent), academic LCA studies.
- Challenges: Variability in EPDs due to different manufacturing processes.
2. Quantity and mass of materials
- Data collection: Bill of Quantities (BoQ).
- Standardisation: Convert all materials to kg CO₂e per unit mass.
- Adjustments: Include material waste factors.
3. Transportation emissions
- Inputs: Transport distance (km), mode (road, rail, sea), fuel type.
- Emission Factors: Derived from databases (Ecoinvent, DEFRA).
- Impact: Long-haul material transport increases embodied carbon significantly.
Installation & construction process emissions
- Equipment Use: Diesel generators, on-site machinery, waste generation.
- Optimisation: Prefabrication, electric construction equipment.
End-of-life scenarios (Circular Economy Considerations)
- Recovery potential: Recyclability of steel, concrete, timber.
- Disposal emissions: Incineration, landfilling, reuse.
- Carbon savings: Recycled materials can offset embodied carbon.
This methodology ensures a comprehensive carbon footprint assessment, minimising data gaps and inconsistencies.
Step 3: Embodied carbon calculation and optimisation
Once data is compiled, carbon calculations are performed using the following methodology:
1. Embodied carbon of individual materials
CFmaterial=s=1∑4(Esp×Qp)
Where:
- CFmaterial = Carbon footprint of a specific material (kg CO₂e)
- Esp = Specific embodied carbon for each life cycle stage (A-D)
- Qp = Quantity of the material in kg
2. Sectional carbon footprint calculation
CFsection=∑CFmaterial
Where:
- CFsection = Carbon footprint of a building section (kg CO₂e)
- Summing all material emissions within each section.
3. Total building embodied carbon
CFbuilding=∑CFsection/Abuilding
Where:
- CFbuilding = Total building embodied carbon per square meter (kg CO₂e/m²)
- Abuilding = Total gross floor area (m²)
This normalised metric allows comparisons between projects and compliance with regulatory thresholds.
Key findings and implementation strategies
1. Prioritising low-carbon materials
- Concrete substitutes: Supplementary cementitious materials (SCMs), low-carbon cement.
- Structural steel alternatives: High-recycled content steel, mass timber.
- Thermal insulation: Bio-based or aerogel insulation.
2. Design strategies for carbon reduction
- Material efficiency: Optimise material use through structural analysis.
- Modular and prefabricated components: Reduce waste and on-site energy use.
- Design for deconstruction: Enable material reuse and recycling.
3. Policy alignment and future-proofing
- Regulatory compliance: European Green Deal (carbon neutrality by 2050), EPBD (carbon disclosure for all new buildings by 2030).
- Green building certifications: LEED, BREEAM, WELL.
- Carbon pricing & offsetting: Anticipating future carbon tax policies.
Future-proofing the construction industry
This study presents a technically rigorous strategy for quantifying and mitigating embodied carbon. By integrating LCA methodologies, EPDs, and optimised design strategies, construction professionals can achieve significant carbon reductions while improving cost efficiency.
As regulatory requirements evolve, early adoption of embodied carbon accounting will be essential for compliance, competitive advantage, and climate resilience.













