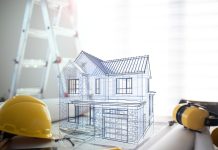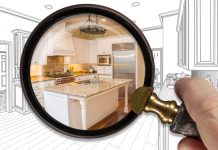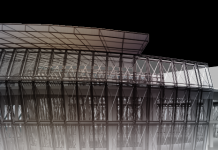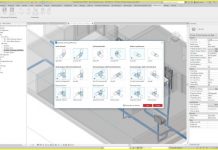Creating 2D drawings from 3D designs is now the most efficient way of working, Martin Young of Cassidy Forsythe discusses the reasons
Are you still producing 2D drawings and then producing a 3D model afterwards because you think you need to do BIM ?
In other words, your 2D drawings are not related to your 3d model in any way.
By doing this you have instantly failed to acknowledge one of the basics of BIM – the single source of truth.
It is entirely possible and more than likely that your 2D drawings do not accurately represent your 3D model.
I suspect this has come about because of your current working practices.
Time for the history lesson – many years ago we used to use these to produce our drawings – it’s also how I started a long time ago.

Then along came Autocad and revolutionised the industry, however the process of producing drawings did not change – it just became electronic.
At this time, the accepted workflow was that Engineers produce their designs and then passed over their designs to technicians to produce the working drawings. A 3D model wasn’t even thought about – everybody was thinking in 3D and visualising a 3D model.
Now that we can produce 3D models you need to re-think your design process.
2D drawings from 3D models
You need to be producing your 3D model first and then creating 2D drawings from your 3D model. That way your 2D drawings are always an accurate representation of your 3D model. If you need to change anything you change your 3D model and you don’t directly change your 2D drawings.
Now you can see how you need to be working differently from the way always have done.
Patrick McCleamy accurately depicted this new way of working in his diagram, which is have reproduced below:

To explain, the original way of working is represented by the black curve (line 3) and it shows that the Engineers did a small amount of work at the start and then the technicians produced the drawings afterwards, meaning that the cost of design changes increased as the drawings are produced.
The BIM workflow, represented by line 4 shows the 3D modelling being carried out much earlier in the design process, with the drawings being taken from the model later. This means that the likelihood of expensive design changes is significantly reduced.
However, you need to think about what role your people carry out.
Your Engineers will still do the engineering design, which they are qualified to do and are experienced in carrying out, however instead of your Technicians waiting until the Engineers have finished to start producing 2D drawings, their role changes into that of a 3D modeller, guided by the Engineer.
For example, as a team leader, whenever we start a new project we always send out for utility returns to find out what apparatus needs to be moved or avoided. When we get these returns back I give them to the 3D modellers (Technicians) to model them in 3D so that we can instantly see where our proposed design might clash. This is one way that we move the design process to an earlier stage, matching the McCleamy curve above.
Finally, if your software does not allow you to create a 3D model and then create 2D drawings from your model you need to think about changing your software and getting the appropriate training.
If you need any further explanation or any help with training please give us a call on 0191 466 1296 or email info@cassidyforsythe.com













