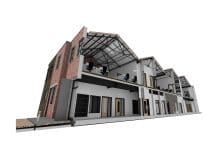As you’ve likely heard or read, the construction industry is in a state of transformation: from flat to fat; from two to three dimensions
Because of the benefits a third dimension brings, many industries that formerly relied on two-dimensional drawings, drafts, and designs have been moving into 3D visualisations. And construction is no different. After all, we live in a three-dimensional world and software and digital representations that mirror our world allow humans to better visualise buildings and designs before they are built.
Today, construction firms that solely use 2D representations are relying on outdated methods. The use of 3D models affects many aspects of a firm’s work and its relationship with clients, including project cost, communication and bid creation. All of that has a significant impact on a project’s time and cost.
What Doesn’t Happen in 2D, Happens in 3D
At the most basic level, 2D representations don’t depict a project in a way humans intuitively make sense of the world around them. 2D drawings work to explain a concept; however, they don’t function like 3D models. When information is presented in only two dimensions, every person involved in the project forms his or her own idea of how the building or site will look when complete. They see it in their mind’s eye, not on the screen.
So, when the 3D capabilities introduced with BIM (Building Information Modelling) software came along, innovative AEC firms threw 2D models out the window. The 3D models from BIM look like the world around us. They’re relatable. With data embedded in the model, they add a dimension present in the world that can’t be achieved in 2D. This gives every stakeholder on the project a better, more natural, more intuitive way to understand its design.
BIM is now widely used by architects, civil engineers, structural engineers and large contractors.
The use of 3D technology is now migrating down to small and mid-sized builders who continue to rely on 2D drawings due to the familiarity of this format. But the fact is, 2D drawings don’t play well – or at all, really – with the other systems used by a construction firm’s partners. The 2D CAD tools currently used in the construction industry create pictorial data with no data about the representation tied to it. The information can be used for little other than plotting a drawing.
By working with the 3D models, all project stakeholders have a common understanding of the project. Communication doesn’t get lost as models are continually translated back and forth from two dimensions to three. The construction firms that work with 2D models actually face more risk losing vital measurements and details as they translate the 3D plans they receive back into 2D.
Builders take the project from paper to real-life – they’re the ones who turn the flat designs into actual 3D (built) structures. If the end result doesn’t match what stakeholders have envisioned in their mind’s eye, builders take the blame.
So why haven’t all construction firms using the outdated 2D site models embraced the third dimension? It comes down to fear of change. Yes, the fear of change over the cost to change.
The costs of not moving to 3D are far greater for these firms than the remaining with 2D. Of course, change is scary. Embracing a new way of doing things takes a bit of time and can involve a learning curve. But not changing is not an option for builders that want to remain competitive.
The world has moved on from hand-drawn blueprints. The construction industry can move into the third dimension as well.
Trimble MEP
Please note: this is a commercial profile.










![[VIDEO] World’s largest crane lifts final ring at Hinkley Point C Big Carl, the world's largest crane, lifting the final liner ring for Hinckley Point C](https://www.pbctoday.co.uk/news/wp-content/uploads/2024/10/94747-218x150.jpg)



