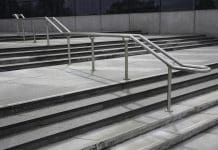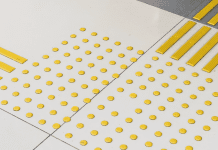Ian Streets of About Access discusses Document M and the issues with substandard Doc M packs
The fact that Doc M packs even exist should perhaps be a cause for celebration, yet more often than not it merely becomes a source of frustration. Many of the packs are just not up to the job. They don’t actually meet the guidance within Approved Document M.
The question arose at a recent meeting of the Access Association, with one delegate asking why accessible WCs were so often found to be wanting in terms of design. Was it down to the designer, the contractor or the Doc M pack? There is evidence that all three require improvement.
Designers (usually) know best
In our experience the designers usually get it right – or nearly right – most of the time. The WC pan goes in the correct location as does the wash hand basin and the support rails.
It is usually the ancillary items that they fail with, and this will often be the result of an imprecise brief which leads to such important features as the mirror and the paper towel dispenser ending up in the wrong place.
However sometimes the problems are more fundamental. With one recent project the architect and mechanical and electrical guys between them forgot to include the location of the soil pipe, and their proposed solution was to surface-mount it, running along the rear wall across the transfer space. Aaarghhh!
Where the designer gets things absolutely right there is still the potential for the contractor to undo all the good work. For some reason they don’t always seem to understand that the relationship between pan and wash hand basin is critical. This can result in the wash hand basin being too high, too far from the pan or too close.
The grab rails go in the appropriate positions but the mirror can end up either above the wash hand basin or opposite the WC, so the user can see themselves sitting on the loo. No no no! Put the mirror on another wall starting at 600 mm above the floor so the individual can check that their clothing is all in place.
Then there are the dispensers. The loo roll goes close to the pan – obviously. Some people have a need to wash and dry their hands before getting dressed, and for this to happen the soap and paper towel dispensers need to be within reach of the WC pan. Approved Document M gives the information for their placement. A hand drier should be placed at the opposite side of the wash hand basin to the WC pan. This is in addition to paper towels which are essential. How do you dry body parts with a hot air drier?
There is more. The emergency pull cord gets placed in approximately the right location, within reach of the WC pan. But the reset button, essential if someone wants to cancel an alarm which they have activated by accident, can often end up in a random position.
Shelves should also be factored in. It is not always possible for the top of a closed cistern to serve as a shelf because even if the surface is flat it can be easy for the user to knock items off and difficult or impossible to pick them up again. It is essential to have a shelf close to the pan for colostomy bangs, and helpful to have another one in the room, but out of the circulation space, for other items.
Designer and contractor harmony
So the designer and the contractor must work in harmony. They should draw on their own experience and if they have any doubts they can research myriad examples of best – and worst – practice. And they should not necessarily rely on the clues and contents provided by Doc M packs.
We looked at a number of suppliers, including those with Local Authority Building Control (LABC) approval and while we found that they differed slightly they all contained a WC, a basin, a drop-down rail and five grab rails, with instructions on where to put everything. But for an accessible WC to meet Approved Document M further items are required.
Some of the LABC-approved packs we studied were accompanied by interesting images. Frequently they had a mirror located directly above the wash hand basin and a toilet roll attached to the drop-down support rail, with the risk that the paper just runs away with itself. These don’t meet with the guidance contained in Approved Document M.
One person at the meeting told how they ended up visiting a site to physically mark on the walls where the various items in an accessible loo should be located. There is no shortage of diagrams to illustrate good practice and there are plenty of experts around who can offer good guidance, but ultimately it comes down to educating all concerned to better understand why the layout of the accessible WC is so important for its users.
In simple terms, if you’re designing or building an accessible loo, put yourself in the position of the user. Think carefully about the sort of things you would need and the best place to put them to ensure that the accessible convenience is accessible and convenient!
More from About Access can be read on their stakeholder page.













