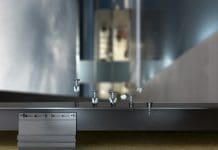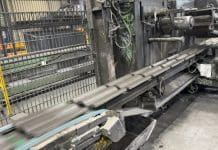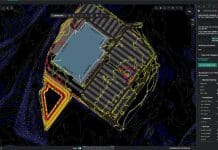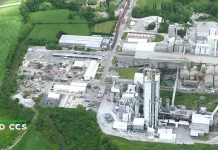FP McCann’s structural precast concrete building and architectural facades division is working in close partnership with Interserve on the construction of a brand new 16 storey, 206 unit residential apartment building called The Lansdowne
Site: The Lansdowne, Birmingham
Contractor: Interserve
Client: Seven Capital & Long Harbour
Products Supplied: Precast concrete walls, columns, beams, stairs, architectural sandwich panels and hollowcore flooring planks.
The £26 million development is a joint venture between property investment group Seven Capital and real estate manager Long Harbour.
Work on the building started earlier this year after FP McCann successfully tendered for the supply and installation contract, submitting the complete package of precast concrete structural and architectural materials required for the build.
 To date, around 1,500 individual precast units have been installed so far by the FP McCann contracting team to form the precast structural frame, floors and lower to middle level decorative cladding envelope. The supporting structure of the building comprises external and internal precast concrete walls from 180mm to 410mm thick, precast concrete columns 5550mm high x 800mm wide x 400mm deep and beams 6530mm long x 800mm wide x 400mm deep. These products support the steel framework for the installation of the precast hollowcore planks 200mm thick, supplied from FP McCann’s Weston Underwood production facility near Derby.
To date, around 1,500 individual precast units have been installed so far by the FP McCann contracting team to form the precast structural frame, floors and lower to middle level decorative cladding envelope. The supporting structure of the building comprises external and internal precast concrete walls from 180mm to 410mm thick, precast concrete columns 5550mm high x 800mm wide x 400mm deep and beams 6530mm long x 800mm wide x 400mm deep. These products support the steel framework for the installation of the precast hollowcore planks 200mm thick, supplied from FP McCann’s Weston Underwood production facility near Derby.
The external walls are 410mm thick and of a ‘sandwich’ construction, with the outer 80mm thick facade consisting of a detailed buff brick design. The insulation layer sits between the inner and outer concrete faces. The facade panels have been manufactured at FP McCann’s specialist architectural precast facility in Byley, Cheshire and have been designed to accommodate the two-storey high windows, a unique feature of the building.
Precast Walls
 All vertical precast wall sections have been designed for ease of build, linking together with hidden tie rods. Joints are finished with a high-strength non-shrink grout, fully conforming with Building Regulations. Both the structural and architectural facade teams at FP McCann have worked closely with the designers SRC and Building Design Group (BDG) architects on the project to ensure all aspects of the build meet the exacting specification standard.
All vertical precast wall sections have been designed for ease of build, linking together with hidden tie rods. Joints are finished with a high-strength non-shrink grout, fully conforming with Building Regulations. Both the structural and architectural facade teams at FP McCann have worked closely with the designers SRC and Building Design Group (BDG) architects on the project to ensure all aspects of the build meet the exacting specification standard.
Commenting on the building progress to date, Daniel Harmer, site manager for Interserve says, “This type of semi-modular precast construction demonstrates many efficiencies compared with traditional build methods. Additionally, the ‘sandwich’ panel external wall/facade system removes the need for external scaffolding, thereby minimising the health and safety risk factors associated with people working at height.”
Taking just 9 days to complete each of the floors, the building now stands 10 storeys high with 6 more to go. FP McCann is now on schedule to complete its involvement in the project early February 2018. The Lansdowne will open its doors to residents in 2019.

For further information on FP McCann’s precast concrete architectural solutions, contact our London Sales team on 020 3905 76409 or our structural precast team at Byley on016 0684 3500.













