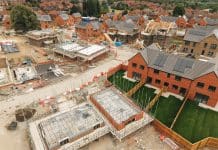The first phase of a new dementia-friendly home on BRE’s Watford Innovation Park, has been completed, having been further developed in partnership by BRE and experts from Loughborough University
The dementia-friendly home has been adapted to help educate housebuilders, carers and relatives on how to better support those living with dementia, using design principles that are aimed at helping them to live in their own home for longer, therefore dramatically improving quality of life and reducing the cost of care.
More additions and enhancements will be made over the coming months to support the ongoing research projects which will identify key areas that could help the millions of people who are affected by dementia, in some way.
Dementia care costs families around £18bn a year and affects some 850,000 people in the UK. This figure is expected to rise to more than one million in the UK by 2025. Two-thirds of these costs are paid by those who suffer from the condition and their families. This is in contrast to other conditions, such as heart disease and cancer, where the NHS provides care that is free at the point of use.
The 100sqm Victorian dementia-friendly home has been adapted to cater for different types and stages of dementia and to address day-to-day needs and identify the adaptations that can be made to enable those who are living with dementia, to live independently. The upper floor of the home has been adapted for the more advanced stages of dementia.
The building design has been developed around the needs of two specific personas (or avatars), Chris and Sally. The design narrative describes how the features of the building have been adapted to support Chris and Sally as they age well at home. The prototype will be supported by further short films detailing how dementia affects them on a good, average and bad day, with different actors re-creating the different stages of dementia. These films have been created by the University of Loughborough.
 The dementia-friendly home includes:
The dementia-friendly home includes:
- Clear lines of sight and colour-coded paths through the home that help guide people towards each specific room
- Increased natural lighting, which is proven to help people stay alert during the day and to sleep better at night
- Automatically controlled natural ventilation to provide good indoor air quality
- Noise reduction features, to reduce stress
- Simple switches and heating controls, and safety sensors in high risk areas such as the kitchen
- Homely, simple and familiar interior design to help promote rest and relaxation.
The £300,000 project has been designed by HLP Architects and is based on the ‘design for dementia principles’ previously developed by Dr Rob McDonald (Liverpool John Moores University) and Bill Halsall (HLP Architects). Moving forward, the home will also be used to assist Loughborough University’s ongoing research into how the features are used, with a view to further improving ways to support homeowners with Dementia.
Director of BRE Innovation Parks Dr David Kelly said: “It is fantastic to see the finalisation of this stage of this project. It marks just a small part of a bigger research programme which should help assist those with dementia and their carers.
“We have worked with a multi-disciplinary team from the healthcare sector, architects, lighting experts, colour specialists, and building physicists to develop a unique approach to home adaptation for dementia. Issues such as accessibility, layout, physical support, the quality of daylight and the reflectance of all surfaces have been considered.
“The home appears simple and straightforward, but every detail has been carefully designed to enable comfort, quality of life and the easiest and simplest navigation through the home for those with the condition. These measures will enable those with dementia to live at home for longer.”
 Eve Hogervorst, Professor of Psychology at Loughborough is the university’s principal investigator on the project. She added: “Most people experiencing dementia wish to remain at home, so the design and construction of new dwellings or home conversions is paramount.
Eve Hogervorst, Professor of Psychology at Loughborough is the university’s principal investigator on the project. She added: “Most people experiencing dementia wish to remain at home, so the design and construction of new dwellings or home conversions is paramount.
“With this project we want to show how design solutions can be easily integrated within most current homes and communities to improve people’s lives.”














