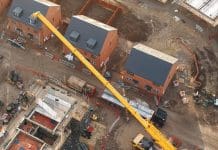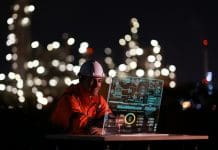Lee McDougall, director at architecture and building consultancy practice AHR, outlines why scan-to-BIM technology has been crucial in planning a major redevelopment at the National Portrait Gallery
While many modern developments have always had BIM at their core, those looking to glean the same information on heritage buildings are at a standing start with this technology. And yet, you could argue that the use of BIM is even more vital for these projects. They often include unique, irregular and highly valuable features that need special care and attention.
However, for managers of heritage estates, piecing the puzzle together and building an accurate BIM model of their properties through manual surveys is unachievable simply due to the number of historic elements they need to account for and the risk of damage to valuable features. It means that refurbishment projects are impeded even before they’ve begun.
But with new developments in automation and scan-to-BIM technology, the sector could quickly revolutionise its approach to surveying heritage properties – providing the detail required to unlock redevelopment opportunities.
Planning for the future
The National Portrait Gallery’s future refurbishment and expansion project is an example of how scan-to-BIM technology can help get large-scale heritage redevelopments off the ground.
The £35.5m programme of works underpinning the refurbishment of the Grade I listed building will expand the gallery’s existing space by as much as 20%. It is the biggest redevelopment of the building since it opened in 1896 and will include a complete redistribution of the gallery’s collection across 40 refurbished spaces.
It started with a wholesale audit to BIM LOD 3/4 using scan-to-BIM technology to capture the building’s geometry and collect data that is then translated into a highly detailed 3D BIM model.
Accurate modelling
Scan-to-BIM technology had two key benefits over manual surveys for a redevelopment of this nature. Firstly, it allows for pinpoint accurate modelling of both the interior and exterior of the gallery at a far lower cost-reducing project budgets and helping to make the wider redevelopment more feasible.
At the outset, we committed to creating models to BIM LOD 3/4 due to the building’s heritage status. This meant capturing granular detail on all the building elements, ranging from skirting boards, dado rails and mouldings through to the M&E infrastructure including pipework, lighting and plug sockets. Each of the gallery’s displays were also captured, helping build a picture of the entire building and its current usage.
The building’s mosaic floor helps demonstrate the level of accuracy we were able to achieve. Each mosaic in the gallery comprises hundreds of individual tiles and each is slightly irregular – both in terms of size and topology. The dimensions of each tile had to be captured as individual pieces may need to be restored or replaced as part of the programme of works.
We used orthographic photography to build the model. This process involves taking hundreds of overlapping pictures across each space, and overlaying known coordinates, which then builds an accurate 2D plane – something that can’t be guaranteed by taking a single photo. Once the 2D image is developed, a topographic scan is taken of natural undulations across the mosaic, helping build a 3D image that is ultimately stored within BIM and provides detail down to one square centimetre.
Clearly, surveying these mosaics and building the same 3D BIM model using traditional methods would have been almost impossible.
Minimising disruption
The second benefit of using scan-to-BIM technology is that it minimises the risk of damage to heritage assets during the surveying process. For the gallery, it also allowed the survey to be completed without additional protection to the 250,000 portraits it houses or any of the original building elements that feature in its historic design.
Manually surveying any one of its elements would have been incredibly intrusive. In fact, for the hundreds of trusses, measuring and modelling these could have been an entire project in and of itself. To do so would have required scaffolding and elevators to reach their height and put the gallery’s artwork at risk.
As well as avoiding damage, this also reduced any disruption to the day-to-day running of the gallery caused by lengthy surveying of its interior and exterior features. Reducing this downtime was a significant win for the client team, who were conscious of avoiding this as much as possible ahead of the actual works starting.
Unlocking heritage projects
At the gallery, laser scanning technology allowed us to capture all the site detail required to plan the redevelopment in three weeks. A manual approach would have made a significant dent in the client’s overall project budget and may have even led to workstreams being cancelled.
For estates managers with heritage stock, where knowledge of all of the historic design features is a necessary part of refurbishment works, using this technology could be a key enabler of embarking on redevelopment projects. It builds an effective, accurate plan but without the risks that come with manual surveys of a building.
Working with a specialist partner with knowledge of the intricacies of heritage design and a thorough understanding of the new technology and its capabilities can help property managers gain the insight needed to restore heritage estates.
Director
AHR
Tel: +44 (0)20 7837 9789
Twitter: @weareahr
LinkedIn: ahr
Instagram: @weareahr















