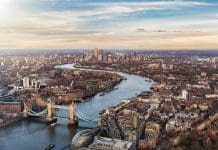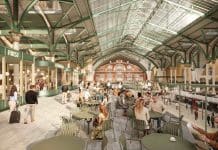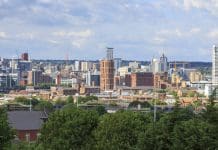Ballymore has been granted planning permission for a 13-storey riverside office building at its landmark development, Embassy Gardens
EG:HQ, the zone 1, Nine Elms development will provide 217,000 sq ft of flexible, contemporary space, in addition to 18,000 sq ft of outdoor amenity space.

The office building will also include 5,000 sq ft of ground floor retail and restaurant space. To encourage sustainable travel there will be 330 cycle spaces and a cycle workshop in the commercial area.
Designed by architects Morris+Company, the building fulfils the desire for flexible office space in central London.
EG:HQ aims to capitalise on the lifestyle appeal of the area, which has recently benefitted from an influx of shops, cafes and bars. These include the Darby’s restaurant by Chef Robin Gill and The Alchemist which will open later in 2019, among many other commercial tenants set to move to the Embassy Gardens in 2020.
EG:HQ infrastructure links
The highly-anticipated Northern Line extension will see two new stations open at Nine Elms and the nearby Battersea Power Station, due to open in 2021, reducing commuter time. A proposed new footbridge will further boost connectivity to the transforming area along with two new passenger piers.
EG:HQ will also benefit from international business due to its proximity to the local heliport. In addition, Gatwick, Heathrow and London City airports are all under 35 minutes away, further cementing Embassy Gardens’ reputation as a global commercial hub.
John Mulryan, group managing director at Ballymore, commented: “We’re very happy with the Council’s decision to grant permission to develop EG:HQ at Embassy Gardens.
“The design of the building really considers what people want in a contemporary office today, including huge outdoor areas, lots of retail space and a genuinely adaptable office environment.
“It’s set to be a great addition to London, and will attract some of the most exciting businesses to join our community at Embassy Gardens.”
Completion of EG:HQ is expected in 2022.














