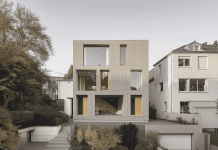Hassell’s £86m development at the University of Glasgow has been granted planning permission, which will see the creation of 11,600 sq m of research space for the university’s postgraduate community
Designed by Hassell, the new development will provide state-of-the-art premises for the university’s world-leading Adam Smith Business School.
It is the fourth major new building in the university’s £1bn Campus Development Programme, and the first in the plan to be purpose-designed for PGT students.
The design
The six-storey postgraduate building is designed to place business skills at the heart of the student experience and enhance employability; cultivating rich interactions and collaborations between students and stakeholders in the business, organisation, and policy.
Hassell has designed the building firmly in keeping with the established entrepreneurial and sustainable mission of the Adam Smith Business School.
Hassell’s design features a precast vertical concrete facade to honour the university’s long-standing civic partnership, balanced with cutting-edge modern architecture, a generous central atrium, and extensive light wells for enhanced connectivity. Its front façade is cantilevered to create a welcoming, double-height entrance plaza, connecting the building’s indoor and outdoor spaces.
The unique postgraduate teaching hub is organised into three interconnected stacks, for research, collaboration and teaching, to consolidate postgraduate activities, and activate circulation throughout the day.
The research stack
This will contain private workspaces and agile project spaces. Designed to support activity ranging from independent work to interdisciplinary team challenges, it will enhance the business school’s ability to mobilise and capture large-scale funding and research projects.
The study spaces will be supported by meeting rooms and social and amenity spaces for visiting researchers, adjuncts and industry practitioners, alongside research students.
The collaborative stack
The collaborative stack is at the heart of the building, is designed to encourage informal interaction between students, academics and professionals as they transition between research and teaching. It will also feature specialist teaching spaces including a trading suite and data visualisation room.
A reconfigurable space, the Hothouse, will host industry-led activities including entrepreneurial hack-a-thons, workshops, career events, and student-led societies, providing the opportunity to re-focus and scale-up the business school’s engagement and networks.
The teaching stack
This stack will face the existing campus, is designed to support collaborative, active, and technology-enhanced modes of learning. Spaces will be reconfigurable and adaptable to accommodate a range of events and content formats. The area will allow for the expansion and growth of the business school and the PGT curriculum.
Hassell Principal, Julian Gitsham, said: “The project demonstrates the University of Glasgow’s commitment to creating world-class facilities for tomorrow’s business leaders.”
“Through outstanding teaching, research and creative workplaces for students, academics and staff, the new school will facilitate industry and academic collaborations, and drive research and innovation.”
Professor John Finch, head of the Adam Smith Business School, added: “This new development will increase scope for cross-disciplinary collaboration across the university. It will create inspiring spaces to facilitate innovation and support learning and teaching within and between degree programmes.
“The new building will build on the legacy of pioneering thinker Adam Smith by creating spaces for analytical, entrepreneurial and sustainable learning. It will enable more teaching and research, driven by our academics’ curiosity, and address challenges internationally and locally in business, organisations and the economy.”
Construction of the building will begin in July and is expected to complete in 2022.














