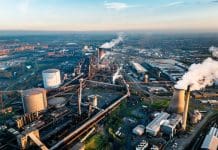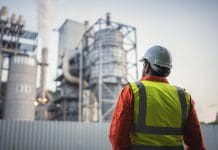Structural engineering software specialist, SCIA Engineer takes a look back at the construction of the Cordeel headquarters in Belgium
Client: Ney & Partners
Construction End Date: Jan-2019
Software: SCIA Engineer
Country: Belgium
The Cordeel headquarters building spans the 60m wide dry dock of the former shipyard ‘Boelwerf’ at the height of 15 m. The terrace surrounding the two-storey building offers a view of the Scheldt, the Temse bridge and the city. The main floors are accessible by the two cores which support the structure.
The main structure of the building consists of two steel trusses 10m high and 100m long. The central span is 72m, the cantilevers are up to 19.4m. Both trusses are supported by two hollow steel columns founded on piles. The slender columns allow the steel structure to dilate. The horizontal stability is ensured by the composite floors and the concrete cores. The central span of the steel structure was assembled next to the dock and then transported, lifted and fixed in its final position.
The BIM approach applied for the exchange of data between SCIA Engineer and Allplan allowed for effective and error-free modelling of rebars and produced a refined model with no collisions appearing during execution, which all, in turn, lead to significant time savings in the construction time.
SCIA Engineer’s structural engineering software was used to determine the foundation and bracing loads, the ULS and SLS design of the steel elements and the connection detailing. In addition, it allowed us to determine the influence of the different temporary stages on the deformations of the structure and their impact on the execution schedule of the glazing and finishing. SCIA Engineer’s bill of material was used to make an early budget evaluation.
A useful tool for the numerical modelling of the structure
The finite element model helps us to obtain:
- The foundation and bracing loads
- The forces in each member for SLS and ULS design with a steel code check
- The forces in each node to design the welded and bolted connections
- The global and local instability
- The eigenfrequencies of the structure to ensure user comfort
- The deformations due to the temporary stages.
– Ossama El Sayed, Ney & Partners
This project was the winner of the SCIA User Contest 2020 Category 1, Buildings larger than 6,000 m² & Prize of the Public.













