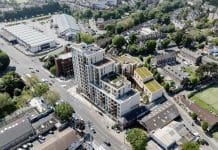Collaborative BIM helps Sean Harrington Architects deliver social housing in the historic town of Tallaght, Dublin
In Dublin, Ireland, the historic town of Tallaght has been undergoing commercial expansion — what was once a small-town village has transformed into a large suburban scheme with a population well over 100,000, an increase to the 20,000 estimated in the 1980s.
A recent housing project by Sean Harrington Architects exemplifies Tallaght’s burgeoning development. The firm’s Shane Byrne reports that their aim, as well as the aim of the client and local authorities, was to create an inviting and appealing facility to serve as a best-practice exemplar for similar developments throughout the county.
The Weir’s story is one of example-setting, intelligent design which accounts for the unusual conditions in Tallaght — conditions which, without a doubt, can complicate design thinking. To the north sits Tallaght Stadium and a densely arranged urban presence and to the south are a low-scale suburbia, a park, and the visage of picturesque Dublin Mountains. The striking disparity between the Weir’s surroundings led Sean Harrington Architects to consider how to develop a housing complex that feels like a natural mediator between these seemingly at-odds conditions.
Designing the Weir
The scheme is arranged around a series of south-facing courtyards, providing open space for the residents to enjoy suburbia despite the bustling north. The stadium’s northern presence offered a good starting point — the architects wanted a “strong edge,” Shane said, to minimise exposure for the elderly community. The buildings are set back from this edge to reduce noise disruptions. The northern entrances are defined by a canopy shelter, and each entrance sits close to parking space and dedicated bin storage. The southern boundary varies in height and alignment, leading to an open interface with the external park.
Within the village, the 81 dwellings — which exist in small clusters — are organised along an east-to-west street. The street fosters a larger sense of community while also allowing smaller communities for the residents to identify with.
As a connected whole, these design elements contribute to a high-quality living environment, one that feels natural despite the varying conditions surrounding it.

An exercise in collaborative BIM
Sean Harrington Architects looked to BIM to organise the project, reduce file sizes, and effectively collaborate internally and externally.
To Shane, a BIM model is the “digital description of every aspect of the built asset.” To use it, the firm took advantage of Vectorworks’ Project Sharing capabilities, engaging in an open exchange of data through BIM’s common denominator, IFC.
“We recognise the potential of BIM to optimise the delivery of our design services, improving outcomes and realising added value for our clients,” Shane said. “We use it as a tool for carrying out analysis, simulation, and communication of project information.”
He said that BIM did help reduce file sizes; however, he remains aware of the ways they could’ve made files even smaller.
“We created a large number of viewports in our main building model file of repeating elements, which resulted in generating a complex road map for the drawing,” he said.
“In retrospect, perhaps it would’ve been simpler if we had created fewer viewports, used more symbols for apartment layouts, or drawn more repeating elements.”
The most rewarding aspect of the collaborative BIM for Sean Harrington Architects was the iterative design approach it enabled. As the client and stakeholders requested changes, the architects could quickly and easily update the building information model and have the update reflected across all of their drawings and worksheets.
Discover Vectorworks Architect.














