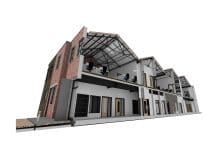Structural analysis and design software, SCIA Engineer creates a full FE model and generates the analysis output for the Blavatnik School in Oxford
In this case study, SCIA Engineer reveals how its structural analysis and design software produced a complete design package for the Blavatnik School in Oxford.
Commissioned by Oxford University, the Blavatnik School in Oxford will host a facility that aims to train future world leaders. Such an ambitious idea demands an ambitious project.
A cohesive design team, formed by Herzog & de Meuron architects and Pell Frischmann, worked together to shape this iconic building.
The structure has an intricate geometry that consists of a series of stacked toroids which are offset, on plan from floor to floor resulting in set-backs and cantilevers to the external elevation and to the inside face of the forum.
Using SCIA’s software
Due to the complex interaction of structural members, the building had to be analysed as a whole.
SCIA Engineer’s structural analysis and design software was used to create a full FE model and generate the analysis output used in the design. Code dependent deflections assessment was carried out to establish long-term displacements. Although post-tensioned slabs were designed using specialised software, SCIA Engineer proved to be very flexible with data input.
Data was imported through table input to effectively simulate tendon forces within the slabs. The construction stages module was used to assess temporary supports as well allowing for more accurate deflection prediction for the permanent case.
The uniquely intricate and complex 3D circular shape of the concrete structure of the Blavatnik School in Oxford was appropriately considered in the design by using a full 3D model.
Moreover, the structural analysis of the construction stages allowed the engineers to precisely assess the need for temporary supports and to accurately predict deflections.
- Owner: Oxford University
- Architect: Herzog & de Meuron
- General contractor: Laing O’Rourke
- Engineering office: Pell Frischmann
- Construction period: 2013 – 2015














