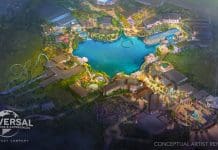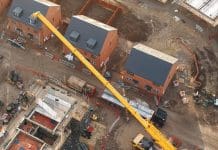Pick Everard has been working with the Ministry of Justice (MoJ) to provide new safe, secure and decent prison places across their estate. Here, director of architecture, Tim Irons, explores the unique opportunities for design innovation, technology integration and future energy considerations for prison estates
Prison estates need a long life, so in our design approach for new facilities, we must consider how we can ensure that what we design and build now will still be as effective and functional in decades to come.
Pick Everard is currently working on the design of four new prisons for the MoJ following its appointment to the New Prisons Programme (NPP) in late 2020 via SCAPE’s Consultancy, operating under Perfect Circle’s unique collaboration. Director of architecture Tim Irons is leading on the designs, and here explains key considerations to ensure new prisons will stand the test of time, and the opportunities that working on resettlement prisons provide for design innovation.
Physical adaptability and future tech integration
In order to truly futureproof new prisons, it’s really important that we consider the adaptability of the facilities.
We must design and install main systems that will allow for the easy implementation of emerging technologies and allow spaces to be reconfigured or recommissioned for alternative users further down the line. However, this must be done in such a way so that it doesn’t compromise the safety or security of the prison.
A particular example of this within our current design programme is our examination of the entrance resource hub – the public-facing building. In existing prisons, the building has typically become a hybrid construction building formed partly of steel and partly of pre-cast concrete. This approach means that any layouts created are fixed and much more difficult to adapt if the requirements of the space were to change.
We are working on an alternative solution to our current programme of designs, which relies on a steel frame that allows for a modulised grid and reduces the number of components needed. This makes the internal space much more adaptable if and when needed – and also provides additional opportunity for offsite construction.
Unique opportunities for design innovation
While they serve a particular function, prisons – particularly resettlement sites such as those we are currently designing – need not be monotonous facilities that appear to be copy and pasted across the board. As with any new scheme in the built environment, we design based on the specific needs of the end-users to create a prison environment that delivers on the process of rehabilitation.

Resettlement facilities provide us with great opportunity from a design perspective. Security of course needs to remain a top priority, but when we consider that these prisoners are in the last stretch of their sentences, the risk levels are much lower as the inmates will not want to risk non-release. This – combined with the need to create an environment as close to the ‘real world’ as possible as part of the rehabilitation process – allows us more flexibility and provides more opportunities for innovation too.
In order to create a sense of normality, our designs must in some ways make the security measures invisible – or at least minimally visible – to residents.
For example, when most people picture a prison, they will picture prison cells with metal bars. While the cell itself is the area that needs the tightest 24-hour security, we have been able to develop a window system that has proven to be secure enough to safely remove bars from cell windows.
This same approach can be taken into other areas of the facilities too. Community spaces with educational, healthcare, leisure and faith purposes would not be covered by bars in the real world, so it’s important that this is reflected in these spaces, allowing us to reintroduce normality to inmates before their integration back into society. This is a focus of innovation currently being explored.
Breaking the monotony to create normality
Another area we can recreate the organic nature of the ‘real world’ is through landscape and interior design. Our landscape architects are involved in current designs not only to meet the project requirements for net biodiversity gain, but also to reflect that sense of the ‘real world’.
By enhancing the external spaces with incidental areas of landscaping, this breaks up any monotony caused by the necessary zoning devices needed for security, while also making those very same zoning devices less obvious.
Biophilic design is a well-known term in the built environment, particularly in relation to commercial offices. However, it is certainly not limited to offices, and can play a really integral role to the wellness of prison residents and staff alike. We must look for as many opportunities as possible to incorporate biophilia into prison estates, such as via outwards views of landscaping and greenery and access to natural light.
Prisons need not be clinical, un-designed spaces, so this must also feed into the interior design for facilities, with interiors teams ensuring that colour palettes and materials reflect this biophilic approach, while adhering to any safety and security guidance.
Future energy considerations
To truly futureproof new prisons, we cannot neglect sustainability aspects. Any prisons being designed and built from now onwards will need to deliver on carbon neutrality – which supports the UK government’s overall goal to become a carbon neutral country by 2050.
 Several aspects of sustainability considerations have been covered in the discussion already, including landscaping for net biodiversity gain and ensuring easy integration of future technologies such as solar farms.
Several aspects of sustainability considerations have been covered in the discussion already, including landscaping for net biodiversity gain and ensuring easy integration of future technologies such as solar farms.
However, a key consideration that is fairly unique to prison estates is the energy requirements for security systems. Such systems have potential to use a high amount of energy, so as design specialists we must be continually assessing how to manage and offset this – with those aforementioned sustainable energy technologies being part of the solution.
To ensure that estates are fit for purpose, resilient to climate, and work towards reducing carbon, we must continually analyse throughout the design process. This will feed into the design approach to ensure that we specify the best and most appropriate products and materials for the environment and design, while offsetting the impacts of more extreme highs and lows in temperature and precipitation, and the processes of production, transportation and construction too.
Through this approach, our early estimates for the latest MoJ designs show that we will be able to achieve a significant increase in carbon saving for operational energy against the latest new-build facility at Glen Parva.
Tim Irons
Director of architecture
Twitter: @PickEverard
LinkedIn: Pick Everard














