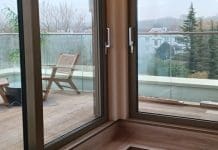With an arched span of 265m and a height of 220m, the Tamina Bridge in the Swiss canton of St Gallen towers above the gorge with the same name
This impressive structural engineering project was planned by the engineering office of Leonhardt, Andrä und Partner. The company used the numerous advantages of 3D modelling in the process of Tamina Bridge.
Newly opened on 22 June 2017, the Tamina Bridge connects the two villages of Pfäfers and Valens, which were previously separated by the deep Tamina gorge. The existing municipal road to Valens always suffered from landslides, rockfalls and road sinking. That is why a public competition was announced in 2007 for the planning and design of a bridge, which was won by the engineering office Leonhardt, Andrä und Partner (LAP). The company was responsible for the structural design as well as for design planning. The engineers relied on the CAD software Allplan Engineering during all phases. They installed a total of 14,000 cubic meters of concrete, 3,000 tonnes of reinforcement, 180 tonnes of pre-tensioned strands and 140 tension member anchorages.
An earthquake-proof structure
Due to the very steep valley flanks and the large valley depth, the planners designed a structure consisting of an arch and a continuous beam, which is monolithically connected to the arch via springer struts and arched supports. This structure must withstand numerous stresses, such as wind and earthquakes. The possible failure of a tension cable also had to be safeguarded against.
The 265m long arc is tensioned on both sides in the arch abutments. The cross-section height is four metres at the horizontal element on the Pfäfers side. It reduces to two metres in the direction of the arc crest. The width also varies between nine metres at the horizontal elements in Pfäfers and five metres in the crest area.
Successful construction project thanks to 3D planning
LAP was already relying on Allplan Engineering when developing its entry for the competition. The engineering office was able to confirm and optimise the dimensions in the entry in the further course of planning. Modelling in 3D had its advantages, especially in critical areas, such as in the incorporation of the springer struts in the superstructure. For example, the planners integrated each of the 55 concreting sections of the arc exactly into the 3D model. This facilitated the desired position of the individual elements and the precise measurement of the formwork. In this way, the engineering office was able to plan the complex Tamina Bridge holistically and without collisions. Planning excellence that pays off with a flawlessly designed, extraordinary structure.
At the end of 2018, the Tamina Bridge was awarded both the Structural Award for Vehicle Bridges and the main prize from the Institution of Structural Engineers based in the UK.
ALLPLAN GmbH
Please note: this is a commercial profile.





![[VIDEO] Making DorTrak reports easy to read with Fireco Inspecting fire doors at Fireco, firedoor technology, 2023](https://www.pbctoday.co.uk/news/wp-content/uploads/2024/04/JPZ_2364-web-218x150.jpg)
![[VIDEO] Re-flow Field Management review by Traffic Management Installations When TMI began subcontracting for councils and government bodies, they wanted to present their site reporting in a more professional manner](https://www.pbctoday.co.uk/news/wp-content/uploads/2025/03/TMI-Media-1-218x150.png)







