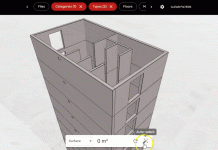Allplan has announced the release of its new version of BIM software, Allplan 2019, with numerous new features and optimised BIM workflows
Allplan 2019 contains numerous functions that support the creation of buildings and structures with high geometric complexity. It further simplifies cooperation between planning partners in BIM projects. Additionally, many detail improvements also ensure greater convenience and flexibility in work processes. The newly developed stair module for architects enables the modelling of complex stairs in a time-saving and precise manner.
Richard Brotherton, Managing Director of ALLPLAN said: “BIM is increasingly becoming the standard in the construction industry. Allplan 2019 provides architects and engineers with a BIM tool with which they can work together successfully at any stage of the BIM process.”
Allplan 2019 offers architects and engineers
Improved teamwork for architects and engineers
Allplan 2019 contains new views and sections for reinforcement detailing. With this development, write-access to the building model is no longer required when detailing reinforcement. This enables role-based access rights and facilitates collaboration between architects and engineers on the same project. For example, architects have write access for all components, engineers have write access for the reinforcement and read access for the components. This makes it possible to work on a common building model on an interdisciplinary basis.
Floor and level management for complex buildings
In Allplan 2019, floor and layer management has been completely revised and expanded to include the layer manager palette. The palette facilitates the creation and modification of floors and levels. A preview function allows direct visual feedback on the planned changes. In addition, floors can be comfortably selected, and names or heights can be easily adjusted.
Optimised range of properties and objects
With the new property palette, settings such as format, visualisation and attributes for components such as walls, ceilings, foundations, roofs and rooms can be managed. The Object palette allows you to sort objects by their properties. Objects for which properties are missing, outdated or incorrectly assigned are easier to identify and correct, which contributes to the increased quality of the building model.
New features of the IFC4 interface
IFC is the standard interface for openBIM projects. The latest version IFC4 represents a further improvement that enables the export of basic geometry information (“BaseQuantities”) in BIM projects. In addition, the user interface has been simplified and new options integrated, including the ability to split multi-layered walls and roofs into individual elements.
Enhancement of user-defined roles in the Actionbar
The Actionbar provides standard access to role-specific functions for architecture, civil engineering, terrain, construction and bridges. In the new version, standard settings can be individually adjusted, functions can be added, deleted or restructured. This makes the configuration much more flexible.
The most important innovations for architects
 Quick and easy stair modelling
Quick and easy stair modelling
With the new stair modeller in Allplan Architecture 2019, stairs can be created quickly and easily. Staircase elements such as steps, substructure or stringers as well as properties can be defined with the aid of a separate palate. Axis, sections, steps or distances can be easily modified using handles. This allows a time-saving and at the same time precise modelling of stairs.
The most important innovations for engineers
Allplan Bridge: Parametric Modelling of Tendons
With the option Allplan Bridge for Bridge Engineers, presented for the first time in spring, tendons can now also be modelled parametrically. When changes are made to the model, the geometry of the tendons is automatically adjusted.
Integration of steel profile catalogues via Allplan Bimplus
In Allplan Engineering 2019, users can access the internationally valid Nemetschek catalogues for steel profiles via Allplan Bimplus with just a few clicks to simplify workflows when handling steel elements. The steel profiles, including geometry and attributes, are available in Allplan. Since these catalogues are also used in other Nemetschek software solutions such as Frilo Statik or Scia Engineer, a smooth data transfer between these products is possible.
Large selection of reinforcement sleeves
In order to ensure precise dimensions in reinforcement planning, manufacturer-specific special features must be taken into account for reinforcement joints. In Allplan Engineering 2019, Fortec sockets and HALFEN HBS-05 screw connections were therefore added. In the event that the joint system to be used has not yet been defined, manufacturer-neutral joints have also been integrated.














