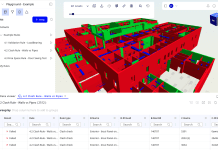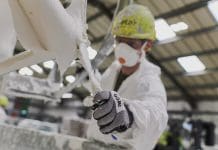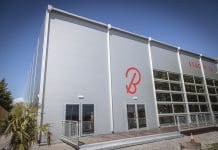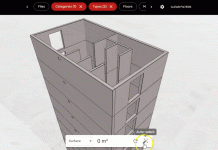Andy Radley, Group BIM Director at Kier Group shares his expertise on using BIM for refurbishment projects, considering the benefits and the challenges
As the UK BIM Task Group says: “BIM enables the opportunity to drive efficient ways of working through the entire lifecycle of an asset. This is underpinned by the creation, collation and exchange of shared information”. However, when it comes to the refurbishment of existing assets, the use of BIM has become blurred and less well defined. The value of the process can be harder to articulate, especially as some hold the perception that there is less obvious co-ordination of models and a limitation to the amount of useful data that can be extracted from, or added to an existing structure.
Refurbishment projects carry risks
With a refurbishment project, there can potentially be many unknown factors waiting to reveal themselves. Refurbishments are inherently risky as there is always a surprise waiting to cause delay or simply pile on the costs. BIM used properly should be seen as a risk mitigation tool, and while the emphasis is still on multidisciplinary collaboration, it is apparent that the application of BIM is slightly nuanced from a ‘traditional’ BIM project. Managing and sharing the risk by setting the right contractual framework is also critical. Recent research has shown that the use of NEC contracts by clients is becoming the mainstay of their procurement and contracting strategy for refurbishments. In particular, the use of Main Option C, together with the Pain/Gain mechanism, encourages the project team as a whole to focus its abilities on the creation of the right scope with the right budget and appropriate schedule. In addition, it’s important to recognise the need to reward innovative practice and solving what are now would be shared problems.
The fundamental issue on most refurbishment projects hoping to use BIM is that they start off on the wrong foot. This is attributed to inaccuracies and deficiencies in the ‘as is’ model, and having access to an accurate ‘as is’ model is key to unlocking the BIM benefits for some challenging refurbishments. Historically the lead designer will be commissioned to procure a high definition laser scan and to track down the original ‘as built’ construction drawings to set about producing a model that will ultimately be the creative focal point of the project. However, due to issues around time and the associated costs, these models are rarely subjected to a robust test for accuracy and as such can mean, though not always explicitly, a ‘use it at your own risk’ caveat.
Jill Guthrie, BIM Manager at Willmott Dixon, has seen this in practice and said: “We only realised there was an issue when we got to site and found that there were three columns missing from the model. Luckily we picked this up before we committed the M&E design to manufacture. This could easily have caused some significant delays, cost overrun and a reputational hit.”
Clients now realise that the ownership of accurate models of their assets is becoming their responsibility and will realise the most benefit. Some universities are now digitising their estates with a view to making better-informed decisions on future capital works, master planning, FM and PPM. King’s Cross Central Limited Partnership (KCCLP) own a number of listed properties in central London. They have digitised most of their portfolio and release the models to consultants as new projects come online. Owning accurate information in this way provides greater certainty for clients with respect to costs.
Choosing your battles
The fact is that it is more about ‘choosing your battles’ on a refurb. While there is no doubt that multidisciplinary model co-ordination and BIM collaborative workflows will promote better outcomes, the focus of BIM on legacy assets may be shifted slightly. In the case of listed buildings, there is usually interface with a governance body such as English Heritage.
Daniel Chambers, Kier BIM Manager for the Chester Theatre project said: “Having an accurate model and scans available reduced the need for site visits. Also, we were able to explain complex interventions to English Heritage in a manner that they could understand more readily. It was far easier than reviewing numerous method statements.
“We were getting sign-off in single meetings, which was unprecedented. Getting swift approval for us was of utmost importance”.
Kier is currently redeveloping an existing building to be their new flagship London office at a site on Foley Street. Aside from a requirement to use the model to capture and log the maintainable assets for use post occupancy, the construction process is fraught with risk as there is a substantial and protracted demolition sequence tied up with a complicated temporary works arrangement.
“We invested in a detailed temporary works model which will be linked to the programme (4D). We want to understand all the potential risks and agree the safest way to execute the works” says David Scholes of Kier Professional Services. He added: “As we have modelled the elements of the building that we will be removing from the site, we have been able to accurately forecast the movement of vehicles and other logistics around its safe disposal, hopefully minimising the impact on local traffic and local businesses.”
It is not uncommon for refurbishments to take place in a live working or business environment. Scholes added that: “Being able to demonstrate a continuity plan combined with demonstrating safe access and egress for staff and the public is just as important as the scope of the works themselves. We were commissioned to produce an accurate model of the Tottenham Hale site to demonstrate to the client that they could operate safely with a live construction project in progress.”
In many ways, new build projects are much more predictable than refurbishment. Understanding how to get the best out of BIM on these types of projects is as much down to experience as technology and process.
The North West BIM region will be hosting a BIM for Refurbishment event shortly to facilitate the sharing of experience, capture best practice and lessons learned. If you have a project you wish to discuss or want to find out more, please contact either Jill Guthrie via Jill.Guthrie@willmottdixon.co.uk or me, using the details below, and we will contact you once we have finalised the details.
Andy Radley
Group BIM Director
Kier Group
Andy.Radley@kier.co.uk















BIM can surely be a huge help in refurbishment. I would recommend that you also have a look at our latest blog post about the maturity levels of BIM and some different aspects around it. It could be of some value to your readers:
https://geniebelt.com/blog/bim-maturity-levels