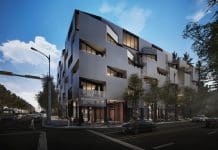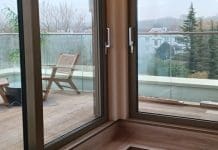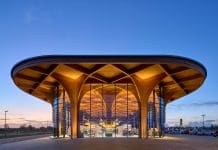Using a BIM model streamlines collaboration and provides benefits in the successful building design of the first Virgin Hotel in Europe
The new Virgin Hotel in Edinburgh is a flagship project that involves the redevelopment of three existing Grade A listed buildings and a new build to create a five-star hotel with 225 bedrooms. The project will transform the India Buildings on Victoria Street and create a modern building to enhance the streetscape of Cowgate in the heart of Edinburgh’s Old Town.
Part of Edinburgh’s historic old town and next to the National Library of Scotland, the site is high profile and full of history. Will Rudd is delivering the project with architect ICA and is responsible for the structural engineering to achieve the design intention of all the buildings in the proposed hotel development.
The design principle is to blend the old and new and be true to the historic heritage. The old was not considered Bronze Age, until surveying began underground. Will Rudd started a BIM modelling procedure at the site to design appropriate foundations and create a new service basement area. As excavation took place, the archaeologists discovered old walls and structures.
Will Rudd Davidson had temporary works design responsibilities throughout the project, including the archaeology phase and developed innovative solutions to allow archaeologists a safe space to work and minimise the risk of damage to artefacts during the excavation process. Building works were halted on this part of the site for several months as objects including jewellery and a drinking vessel, dating back 1,000 years, were unearthed.
3D design as an aid
Apart from the new Bronze Age discovery, another challenging aspect of the design for this project is the geography of the site. Survey data was used to map out the varying levels and the slope. A 3D model of the design gave the design team the tool they needed to visualise the building and overcome the difficulties created by the different levels and access points.
Using the high level of detail provided in the BIM model, all parties could appreciate and realise the design intent despite the challenges. The slope from Victoria Street down to Cowgate results in the ground floor entrance on Victoria Street to be five levels up, or 15m, from the same level on Cowgate. The ninth floor of the new hotel building on Cowgate will share elevation with the third floor on Victoria Street.
This multi-level required walkways to link and unify the hotel building and is one of the striking elements of the project. A 3D representation allows for a full spatial coordination and understanding to aid the creative process. It also allows for integrated structural analysis and design to produce better outcomes.
Collaboration and conservation
The refurbishment of derelict existing Grade A listed buildings is challenging, especially when initial plans are based on past survey data. Once on site, it became clear the level of accuracy is not fully captured. To create a model to communicate the structural design needs in the early stages of a project, the design team needed to capture the detail of all the internal building elements ranging from the location of beams and thickness of walls to the location of cornicing, stairways and pipework.
BIM is used here to create a model to depict the design intention of the architect and allow the complex structural design elements to combine. It also ensures the engineer can ensure the safety of the building as internal works are carried out. The use of BIM helps the collaboration and coordination with the architect and other designers involved.
Big benefits to clients
3D models also allow vital initial feedback on design. One of the key features of ICA’s design is the multiple pitches of the roofs of the buildings using steel frames. This style is sympathetic and reminiscent of the original skyline of the Edinburgh Old Town. The model allows everyone to see how the design will work alongside the original buildings and architecture. Client teams can also understand the design process in more detail as models can be shared in virtual meetings.
BIM also creates a fluid approach to design. The model used shows the steel frame, precast concrete floors and window framing, and planned access points for utilities. Any changes to the design by the client can be reflected quickly in changes to the model. Being able to view models so rapidly and easily in client meetings allows people to visualise and appreciate the project as it takes shape on the ground. It is a popular tool with clients and allows them to be engaged in the design and construction process.
Minimising risk and ensuring quality
The BIM model is essential in a project of the complexity of the new Virgin Hotel. It is important to understand and accurately survey the building geometry. It also allows a high level of detail in the construction design to allow fabricators to create the frameworks and determine the precise accuracy of the prefabricated elements.
The design team on this project is in constant contact to make sure all elements of the design are fit for purpose and structurally sound. The model provides the visual focus and allows the architects and other designers to identify issues before the construction phase. The steel framework for the new hotel building and the granular detail of the model are the subject of daily meetings. The 3D modelling interface allows for clash detection at an early stage and this helps to minimise errors, reduce risk and improve construction planning and design.
The use of the BIM model has been a key part in merging the old and the new in Edinburgh to create a flagship Virgin hotel to add to support Edinburgh’s thriving economy and innovative and exciting built environment.
In addition to core civil and structural engineering design services, Will Rudd Davidson supplied specialist design services for temporary works at both archaeology and main works phase, conservation of listed buildings works, light steel framing and full façade engineering including curtain walling.
MJ O’Shaughnessy, managing director from the Glasgow office, said: “Developing our BIM model for the project was critical to the coordination of such a complex build but it was equally fundamental to its success having the expertise of Leo leading this aspect of such a high-profile project.”
Leo Shand
Senior BIM Coordinator
Will Rudd (Glasgow Office)
+44 (0)141 248 4866
Twitter: @ruddconsult
LinkedIn: Will Rudd Davidson
















