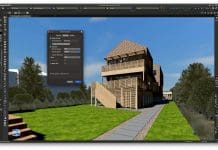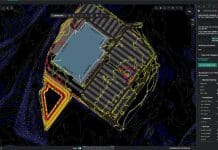Bhushan Avsatthi, Associate Director at Hi-Tech iSolutions LLP, explains how the process challenges within BIM differ based on the disciplines of building construction projects
In the simplest instance, a construction company working for a railway infrastructure development will have several different BIM requirements than that of an architect working at a design studio. Both of these projects will have their own set of pre-requisites.
An architectural consultant will likely use rendering tools such as 3ds Max® – 3D modelling and rendering software – for clarity and enhancement of physical properties of the designs. While general contractors will need to have collaboration between designs from all disciplines, and will use these designs to make informed decisions for construction management processes.
Reality-capturing of landscape for architects’ BIM needs
In hindsight the techniques for data collection within landscaping, site features and spatial information has shifted. With gradual advancements in technologies like point cloud data, laser scans, 3D LIDAR, drones, UAVs and Photogrammetry; aligning site-specific data to particular design tools has become easier on multiple levels.
The data can be imported to BIM tools and examined in model space. There is a BIM platform, especially Revit, which connects the data obtained and enables the designer to develop the plans in a coherent manner.
This isn’t a core requirement of BIM for a general contracting company. They do need it to a certain extent, but the gravity of its need is far lower than what an architect or architectural firm requires.
Value-addition using visualisation tools
Dr. Charles Eastman, Professor in the Colleges of Architecture & Computing, Georgia Institute of Technology, said: “In ten years’ time there will be no drawings and ‘back to the drawing board’ will just become an historic phrase.”
Today, these words have become reality with BIM advancements and its capability to associate its data with other visualisation and design platforms. This inherent interoperability facilitates multiple 3D geometries, representation, and animation instead of lines and blocks for every architectural element.
3D artists in collaboration with design consultants and interior decorators develop detailed designs and architectural scenes assigning several physical properties of texturing, shadows and much more. Models once developed in BIM are being tweaked and enhanced by talented BIM 3D artists to make the models come alive.
Additionally, Virtual Reality tools have contributed considerably towards the growth of BIM especially for architects and design consultants. Phones, headsets and other eye-pieces have refined and elevated the way designs are perceived and approved today.
Design co-ordination – Where BIM intersects for contractors and architects
Another pivotal attribute of BIM that serves as an unparalleled feature and cannot be overlooked is that of design co-ordination. Let us put aside the data rich models in 3D graphical shapes, and think only about its co-ordination in an appropriate manner for grandiose projects. It becomes critically important to maintain the shrine upon which plans are laid for keeping the beauty of designs, intact.
It provides space to virtually visualise, construct and edit the architectural elements as the requirements change, and simultaneously track every change made. It helps to co-ordinate every element with MEP and structural designs.
Even today there are small-scale design firms who prefer 2D over 3D and need relevant expertise for excelling. 3D design co-ordination will allow them to depict digital geometry.
In fact, this is the only part where a general contractor could argue that BIM for them and a design artist would be same. Every other BIM need for an architect is tailored to their domain specific need.
Bhushan Avsatthi
Director
Hi-Tech iSolutions LLP
Twitter @HiTech_OS














