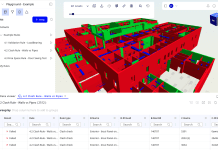Mike Shilton, Chair of the LI BIM Working Group highlights the BIM requirements as a project moves from concept design to the construction phase
In a recent article from BIM Today entitled “How BIM collaboration in the early design stages should be addressed”, Carl Collins outlined how BIM collaboration between the professions in the early design stages of a project could be achieved.
Picking up the baton, we will now explore the BIM requirements as the project moves from concept design into the next key stages of a project, to the point where detail and technical design allows contractors to construct our designs.
Developed Design
At Stage 3, Developed Design, the broad-brush approach of the initial concept “volumes” are refined. This may be referred to as the detailed design phase and is where we begin to consider the spatial coordination, form and function of landscape elements, including planting types, structures, furniture, materials and finishes. During this stage, landscape designs will be prepared and planning applications made.
Building on the feedback from stakeholders and consultations with other agencies, the project team will begin to develop specifications, plant species lists and engage with nurseries, product suppliers and fabricators to understand their requirements, ensuring these align to the project requirements and the project cost strategy. The site levels and Sustainable Drainage Systems (SuDS) strategy may be established at the concept stage, but now we start considering how this will work in detail.
By the end of this stage, the design should be dimensionally correct and coordinated, describing all the main components of the project relating to the external works and show how these will fit together. Some elements, such as building threshold and site levels, may be geometrically fixed but not all technical aspects of the design will be fully defined. The 3D model, plans, elevations, cross sections and visualisations may allow for early contractor engagement and enable an outline construction sequence to be developed.

Technical Design
Following client and project approval of the model at the Developed Design stage, further project activities need to take place before we go to tender and construction begins – the Technical Design (Stage 4) phase.
We now need to create production information that will allow the landscape elements to be constructed and suppliers and fabricators engaged. Production drawings showing hard and soft detailing, specifications, schedules and Bills of Quantities will be prepared, along with additional information required for costing, BREEAM, and health and safety. The information provided will help with the coordination of the design, tender documents, construction, maintenance, handover, used for risk assessment and review and to update the sustainability strategy.
At the end of Technical Design, the design and specifications should be able to show the main components of the project – how they fit together along with technical specifications. There should be sufficient information to apply for statutory approval and to start the tender process. You may be required to advise on suitable landscape sub-contractors or agree an approved list, invite tenders, provide information, appraise tenders and review the construction strategy and costs.
BIM Execution Plan
During stages 3 and 4, it is important to continue to review and update the BIM Execution Plan (BEP) as you engage new project partners, suppliers and specialist contractors. The BEP will include the Project Implementation Plan (PIP) that provides a summary of the capabilities of the supply chain, project goals and milestones. It will include the Project Implementation Model (PIM) delivery strategy and allow the employer to judge the BEP against the major criteria of capability, capacity and project approach.
The Government Soft Landings is an important BIM document. This defines the handover strategy and, as with earlier phases, requires the early engagement of the facilities managers (FM) and client’s maintenance team. If adopted, it imposes a contractual obligation to engage with the FM team and provides the opportunity to assess if new processes are to be introduced, specialist equipment purchased, and if maintenance teams require training. This will smooth the transition from the construction to the operational phase, ensuring the landscape is correctly maintained and the design intent realised.
In January, the Landscape Institute (LI) released the LI Landscape Digital Plan of Works. This supports the Landscape Consultants Appointment and provides a range of BIM level 2 tasks that may be relevant to construction projects. It informs clients and landscape architects alike, providing a template for landscape schemes, with a description of the Scope of Services and activities that are possible on a wide range of projects. It includes the services that are possible at each stage of a project as well as landscape work undertaken outside of construction projects, such as landscape character assessment and landscape management. The activities may be considered prerequisites to construction projects. Equally, it includes landscape management that will occur long after the short-term intervention of any construction project.
In future articles, we will consider the final stages of a project and discuss how the construction, handover and operations of a facility interact with BIM processes.
 Mike Shilton
Mike Shilton
Chair, BIM Working Group
Landscape Institute














