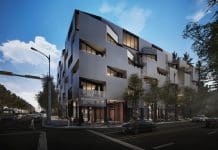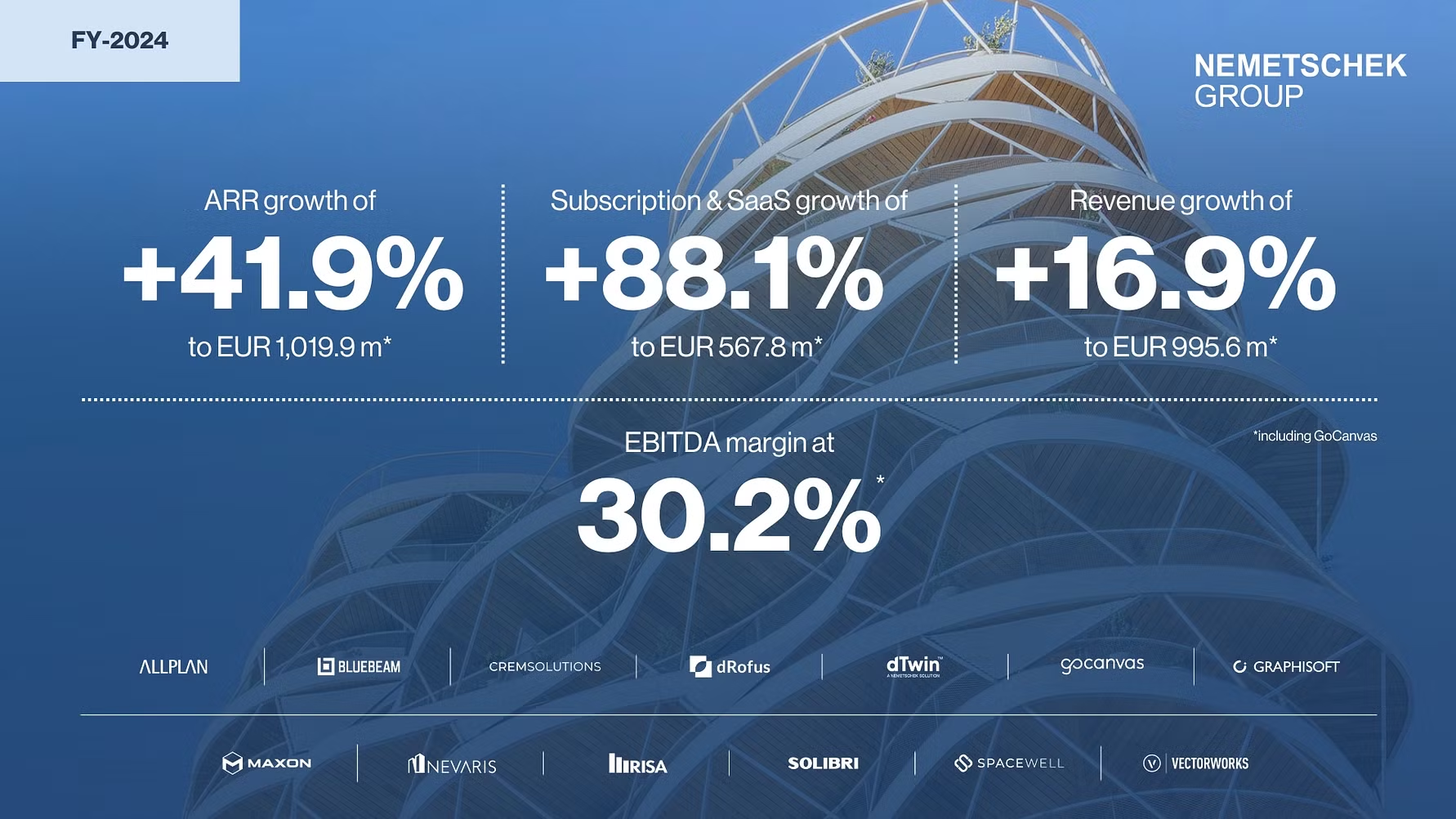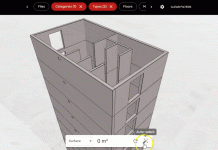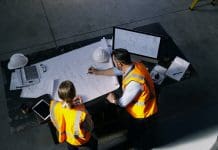A project in Tennessee is testing a “revolutionary” design to reinvent the modern home using 3D printing technology
In 2016, a team from US architect WATG Urban won first prize in the Freeform Home Design Challenge, a competition commissioned by Branch Technology, an architectural fabricator specialising in large-scale 3D printing, to create a design for the world’s first freeform 3D printed family home.
Over the past year, WATG’s Chicago office has been developing the design – named Curve Appeal – with Branch Technology and recently announced that it has started the wall section testing, research and development phase of what it called this “revolutionary” project to reinvent the modern home.
Curve Appeal’s design drew inspiration from the Case Study House programme carried out between 1945 and 1996. This initiative, which was sponsored by Arts & Architecture magazine, saw many major architects of the day, including JR Davidson, distinguished architecture professor Pierre Koenig and Charles and Ray Eames, designers of the iconic Eames lounge chair, commissioned to create highly experimental prototype homes to meet the US post-war residential boom.
In total, 36 designs were produced under the programme by architects with reputations for constantly pushing the limits of minimalist materials and striving to create open-plan spaces that focused on enhancing natural light.
WATG saw Curve Appeal as the next evolutionary step and employed many of the same modernist design principles for the project to blur the line between inside and out.
 The Freeform Home Design Challenge required that participants consider all aspects of the house. For example, the building envelope was to consider material applications, fenestration and structure. The interior had to include a kitchen, bathroom, living area and one bedroom.
The Freeform Home Design Challenge required that participants consider all aspects of the house. For example, the building envelope was to consider material applications, fenestration and structure. The interior had to include a kitchen, bathroom, living area and one bedroom.
In addition, proposed building systems had to resolve mechanical, electrical, plumbing and lighting requirements, while also allowing for passive solar design strategies.
Curve Appeal’s design comprises two main components: an interior core and an exterior skin derived from simple yet carefully calculated archways intended to blend the house with its surroundings.
Curve Appeal is situated in Chattanooga, Tennessee, near the Tennessee River in a wooded, sunlit area. The site was chosen to allow the house to blend seamlessly into the environment while also providing natural shade and protection from solar radiation.
Branch Technology has the world’s largest freeform 3D printers. The process sees an architectural design turned into digital geometry. The 3D model is then turned into robotic code. 3D printing means creating complex design forms is no longer difficult or expensive.
Within the home, the complex shell geometry is intended to be not only aesthetically attractive but also structurally functional.
The arching form provides structural rigidity, using various spring points throughout the floor plan, allowing the structure to carry roof loads and provide large, open-plan living spaces.
 The team enlisted Thornton Tomasetti, a New York-based structural engineering consultancy, to print test beams and partial wall sections to examine their load-bearing capabilities. In generic tests, a three-foot long printed beam weighing only 5lbs could carry a load of around 3,600lbs (1,632kg). The freeform printed matrix is essentially a small space frame, making it highly efficient. The next stage will be to test the maximum load bearing qualities of each individual printed element of the structure.
The team enlisted Thornton Tomasetti, a New York-based structural engineering consultancy, to print test beams and partial wall sections to examine their load-bearing capabilities. In generic tests, a three-foot long printed beam weighing only 5lbs could carry a load of around 3,600lbs (1,632kg). The freeform printed matrix is essentially a small space frame, making it highly efficient. The next stage will be to test the maximum load bearing qualities of each individual printed element of the structure.
Working with United States Gypsum, WATG and Branch Technology have been researching a range of gypsum material components, including gypsum spray foam from United States Gypsum’s R&D department, that could be applied on the printed structure to act as fire protection, structural reinforcement and to create a substrate for the application of finished wall materials.
The team has also been working with Interface, a high-performance mechanical, electrical and plumbing design firm, to engineer a passive mechanical system with the aim of making the house net zero energy – in other words, it will produce as much energy as it consumes.
Platt Boyd, founder of Branch Technology, said: “Curve Appeal is a very thoughtful approach to the design of our first house.
“It responds well to the site conditions, magnifies the possibilities of cellular fabrication and pushes the envelope of what is possible while still utilising more economical methods for convention building systems integration.”
The team is working towards breaking ground on Curve Appeal later this year.
PBC Today
Tel: 0843 504 4560
Twitter: @PBC_Today














