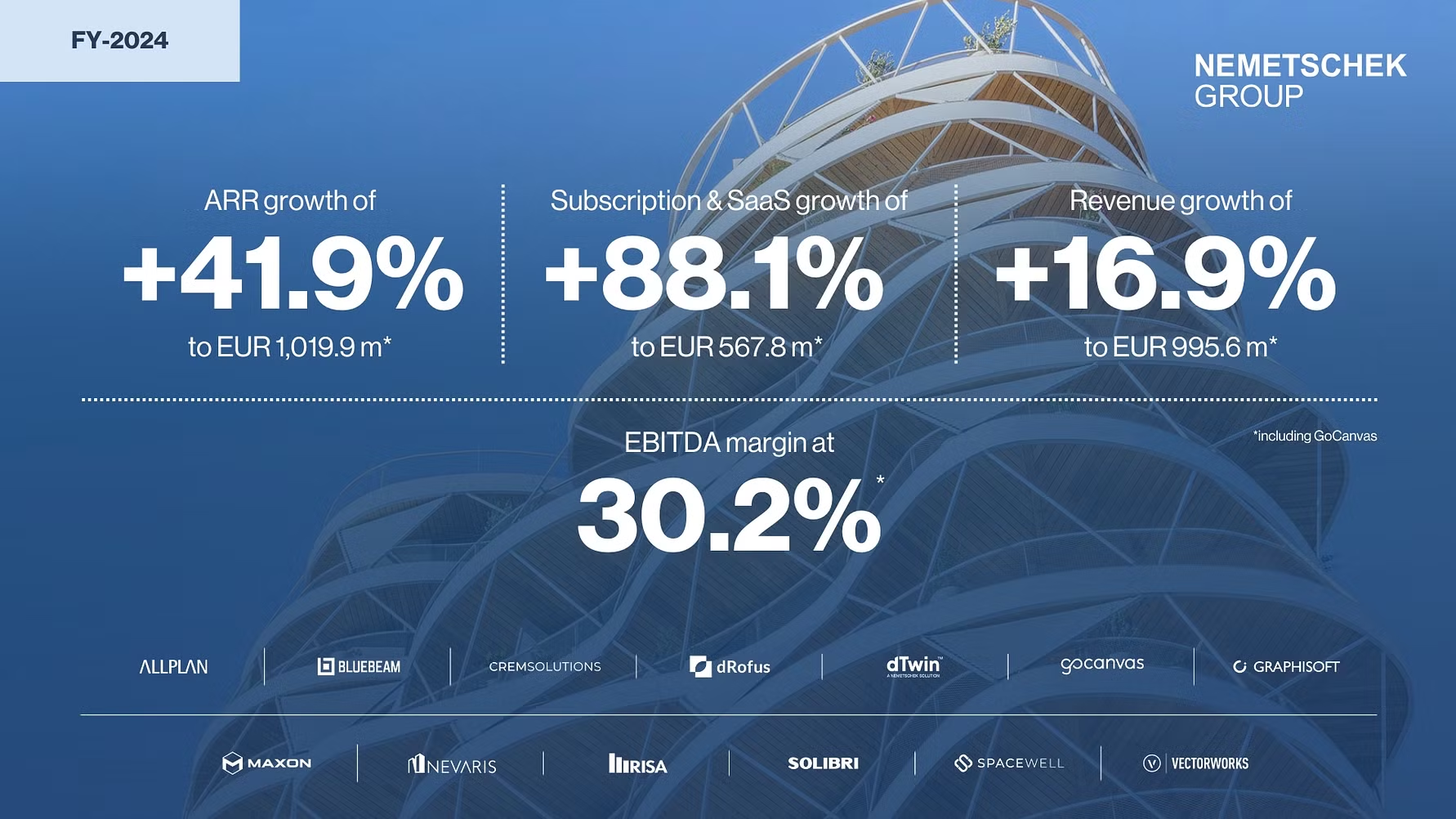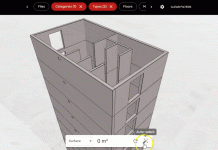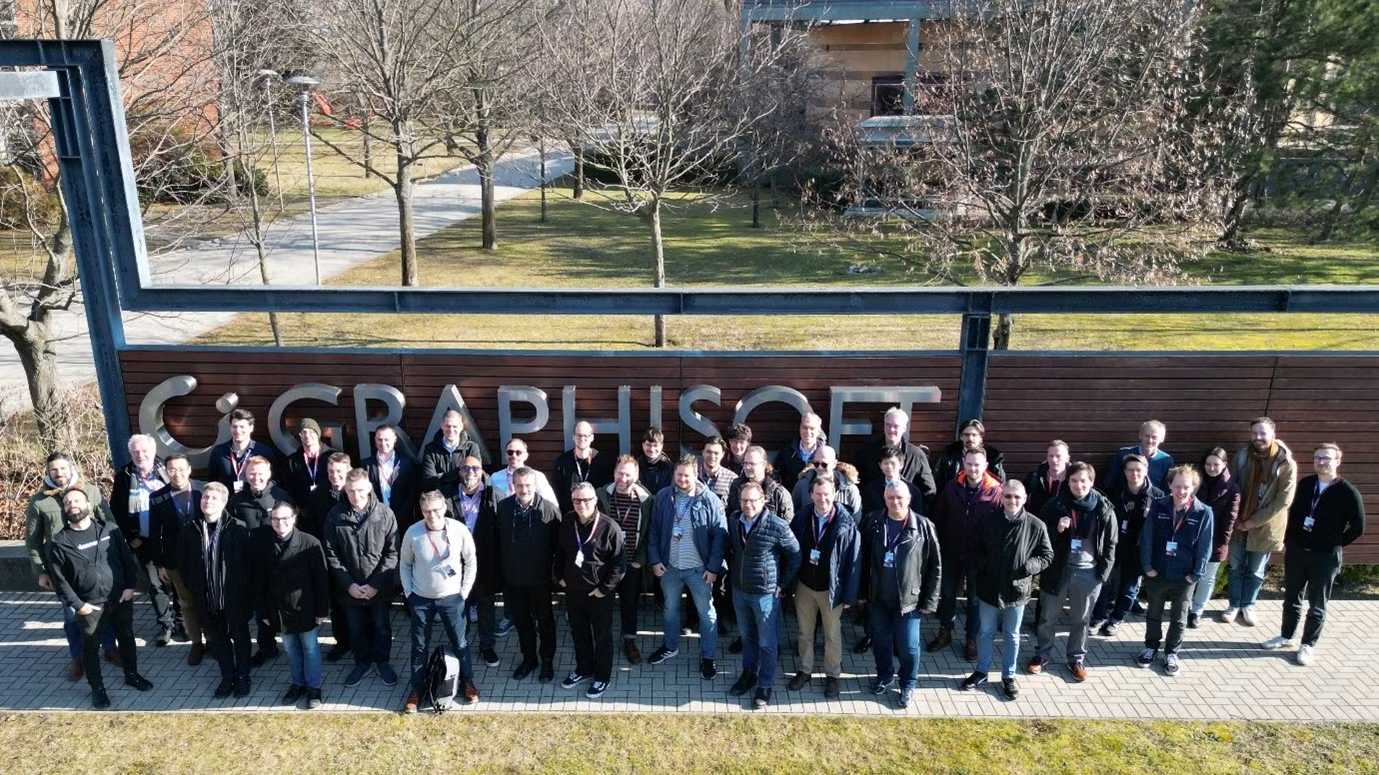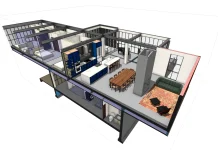SCIA Engineer’s structural engineering software analyses the global stability of the Möbius towers in Brussels, Belgium
In this case study, SCIA Engineer reveals how its structural engineering software made modelling of the Möbius towers’ structure very practical.
The Möbius towers distinguish themselves from their angular neighbour in the Brussels North District by their completely elliptical shape.
The 19 (Tower I) and 23 (Tower II) floors above the ground, measuring 73m and 98m respectively, offer nearly 62,000 m² of office space.
In addition, a 2-level basement provides 300 parking spaces.
The towers are built on the foundation slab of a former construction, which resulted in a limited construction height. Therefore, a flat slab was chosen as a solution, with locally integrated steel beams transferring smaller column loads to the parking grid.
The office floors are made with hollow-core slabs and in-situ casts flat slabs. For the frame, prefabricated beams and columns in high strength concrete are used. A 3-level high steel structure on the top provides space for technical rooms.
SCIA’s software in use
In this project, SCIA Engineer was used for the analysis of global stability, for the calculation of deformation of the tower taking into account the cracked lintel shear beams, for the check of wind comfort and generally as a design tool providing a reference model for load takedown.
In a BIM workflow, the derived forces were used for the detailed design.
The Revit link made modelling of the steel structure very practical. For the modelling of the challenging floor shape, varying local surface loads and floor elements with subregions were used.
Client: VK Engineering
Construction End Date: Mar-2021
Software: SCIA Engineer
Country: Belgium














