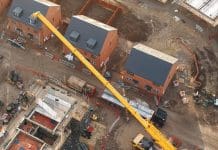Matt Woodhall, associate and lead for the Birmingham office of built environment consultancy Curtins, reveals how a forward-thinking approach to BIM can bring stakeholders together
When our West Midlands team was appointed to work on a large, prestigious project at an esteemed University in the North East, it was decided that the use of BIM needed to not only support the use of precast structures but also how the stakeholders were going to work together. The development would deliver accommodation for 1,000 students.
The design and detailing of precast elements is often the root cause of common issues on these types of projects; the process is usually slow and disjointed which leads to additional rework by specialist precast manufacturers and the design team. We were determined to use BIM as a central tool that would bring designers and manufacturers together, improving efficiencies, maximising the benefits of using offsite manufacturing, and ultimately achieving a smoother delivery to the end-client.
The objective of this project therefore became collaboration. The first task to achieve true collaboration was to create bespoke content and workflows that would suit the specific requirements of the precast elements. We worked closely with the precast manufacturer to deliver fabrication detail for each precast panel to support the manufacturing process beyond what is achievable using Autodesk’s Revit Precast Application.
These design inputs were crucial; when combined with a bespoke offsite ‘digital delivery toolkit’ and digital prototyping, they ensured the efficient calculation of material quantities and reduced the time taken on component repetition.
By working alongside the manufacturer, in a more collaborative way than would traditionally be the case, these digital prototype components were developed for a fabrication Level of Detail (LOD). These included brick slips, wall ties, lifting anchors, reinforcement and mesh detailing, as well as intelligent sub-components to improve detailing, the full adoption of element classification, and health and safety information. These digital prototypes were then assembled into building models and coordinated with the design through the BIM process prior to manufacture.
We were also keen to implement other tools such as Dynamo. This allowed us to create a series of tasks for non-Revit users such as panel type creation and setup and panel suitability status code tracking. These panel types were then exchanged with the manufacturer in an IFC format. This meant they could be used with an authoring tool to set up an assembly line as well as for creating moulds that were ready for manufacture.
Dynamo was also used for enhancements such as the automation of panel rebar and mesh detailing, the auto dimensioning and tagging of panels, sheet generation direct from the Task Information Delivery Plan (TIDP), the placement of panel detailing views on sheets, and identifying the element centre of gravity point.
Cloud-based issue tracking software was also a valuable collaboration tool, particularly between the design and manufacturing teams. It was used to highlight and tag any project issues within the model and improve communication by providing real-time information to all parties. This was used alongside bespoke BIM templates for the delivery of the precast elements; this meant we could test solutions quickly and refine them when needed for design compliance, as well as for improved manufacturing, delivery and erecting efficiencies.
One of our key metrics for delivery on this project was the accuracy of shop fabrication drawings, which were used to create precast concrete moulds. Any errors or inaccuracies in this information would have been a costly process of re-programming or re-work by the precast manufacturer. Furthermore, non-digital processes would not have achieved the high standard of output produced from both the 3D coordination models and shop model data and drawings.
It’s clear that there were many benefits to using BIM on this project, particularly when combined with the use of precast structures. The integration of bespoke offsite templates with components reduced the time required to deliver panel drawings. This also improved its quality. Without the use of BIM, these precast workflows would have been drawn individually as CAD models and then checked manually by the team.
We also use BIM on our projects to improve health and safety standards and instruct others on potential risks through a more visually engaging medium. In this case, we used PAS 1192-6 to highlight the residual risk to the construction team throughout the erecting process.
In addition to the use of technology to create a more efficient way of working and therefore a higher quality of output, this approach undoubtedly improved our relationship with stakeholders and the client. This was not only through better communication but by enabling valuable digital information to be shared in the form of full accommodation block models, individual panel models, and shop drawings. These are ready to integrate into asset information software when required in the future.
It’s often the case that design and manufacturing elements can sit too separate on large projects of this nature, meaning the detailing of precast elements is unnecessarily slow and fragmented. By using technology that is readily available, but in a smart way, historic workflows can be improved as well as working relationships between all stakeholders.
Matt Woodhall
Associate and lead
Curtins
Twitter: CurtinsConsult
LinkedIn: CurtinsConsult













