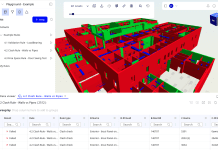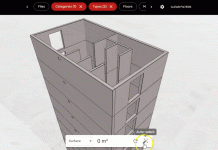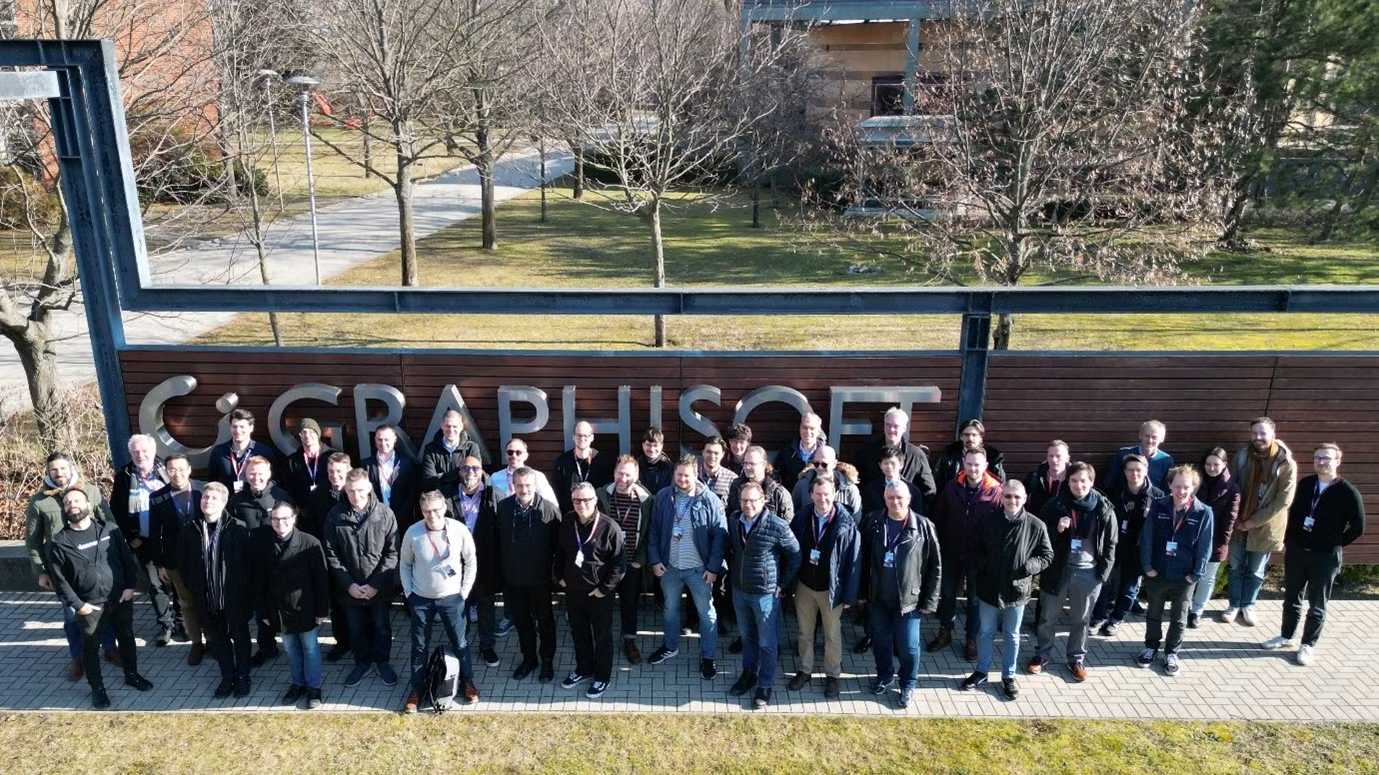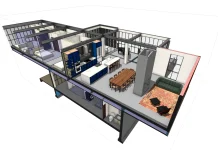Tekla Structures improves team collaboration and solves complex steelwork challenge for a spectacular new building at Durham University
The new state-of-the-art Ogden Centre for Fundamental Physics at Durham University posed an interesting design and installation challenge for SCH Site Services – the steelwork specialists. However, as well as helping to solve complex steelwork geometry, the use of Trimble’s Tekla Software also improved cross-discipline working in order to complete the project efficiently.
There are still many misconceptions in the industry about BIM being nothing more than a fancy piece of 3D modelling software, when in reality it has huge potential. BIM is a process that can bring efficiencies to a company’s existing processes in order to deliver projects quickly, competently and more reliably for clients.
As such, SCH Site Services, the specialists in design, detailing, fabrication and installation of steelwork, has been using BIM software for over three years – and when it came to detailing the £11.5m Ogden Centre for Fundamental Physics it was essential that 3D modelling software was employed.
The new building has been made necessary by the Centre’s rapid growth and academic success. Following an EU tender, Durham University selected the renowned international architect, Daniel Libeskind, who produced the master plan for Ground Zero, New York, to develop the new centre’s design concept, working in consultation with the physics department along with external and internal stakeholders to the University.
Responsible for detailing the steelwork on this project, Matthew Reed, Project Draughtsman at SCH Site Services, said:
“Comprising 50 tonnes of complex steelwork and 360 assemblies that were split into nine individual loads, the project was a challenge for us in more ways than one.
“Steelwork was detailed at various slopes ranging from five to seventeen degree variants to achieve the spectacular shape of the proposed building design. So for example, the typical design of the project consisted of UC152*152*30 column stubs at various lengths and projections, complete with a SHS150*150*5.0 member running along the top to provide adequate support and fixing surfaces for other parties such as SFS and glazing members. Each column was then fixed through the existing concrete slab via four fixings, equating to over 700 holes – all of which needed to be pre-drilled by diamond drillers prior to the installation of any steelwork.”
“A primary preliminary IFC, modelled by the project’s structural engineers, was a valuable starting point for our work on the Ogden Centre for Fundamental Physics. This was then imported into Tekla Structures, converted and detailed to match construction issue details and survey details. Tekla Structures is 3D construction modelling software from Trimble and our chosen software for BIM and structural steel fabrication management.”
Tekla Structures allowed SCH to overcome confidently the significant challenges created by the building’s complex geometry and innovative design. The proposed steelwork design on each elevation was detailed at three different axis and Tekla software coped with this requirement with ease.
Matthew continued: “In addition to using Tekla Structures, we also used Tekla BIMsight which allowed all of the project participants to review, comment and make suggestions about the model and the design. However, for those parties that didn’t have access to BIMsight, we created a 3D PDF in a Tekla Structures add-on, which allowed them to view the project design effortlessly. Working in this collaborative way was of utmost importance to us – especially when we had to get the interfaces between the steel, cladding and curtain walling correct, as every elevation of the building had a different angle.”
Tekla BIMsight also assisted with the further challenges presented due to working within the confines of an extremely restricted site. For example, SCH Site Services could actually view where it was going to position the cranes on site and where it could lift material to and from – helping to save time spent on the logistics side of the project.
Matthew concluded: “Tekla software is second to none; it improves the efficiency of all projects in terms of detecting clashes before any materials are taken on site and contractors arrive, reduces costs and speeds up the construction process. I have personally been using Tekla for nearly 10 years and its accuracy never fails to amaze me.”
Work on the centre began in June 2015 and is due to complete in Autumn 2016. ■
For more information please visit www.tekla.com/uk/solutions
. . . . . . . . . . . . . . . . . . . . . . . . . . . . . . . . . . . . . . . . . . . . . . .
Trimble Solutions
Tel: 0113 887 9790













