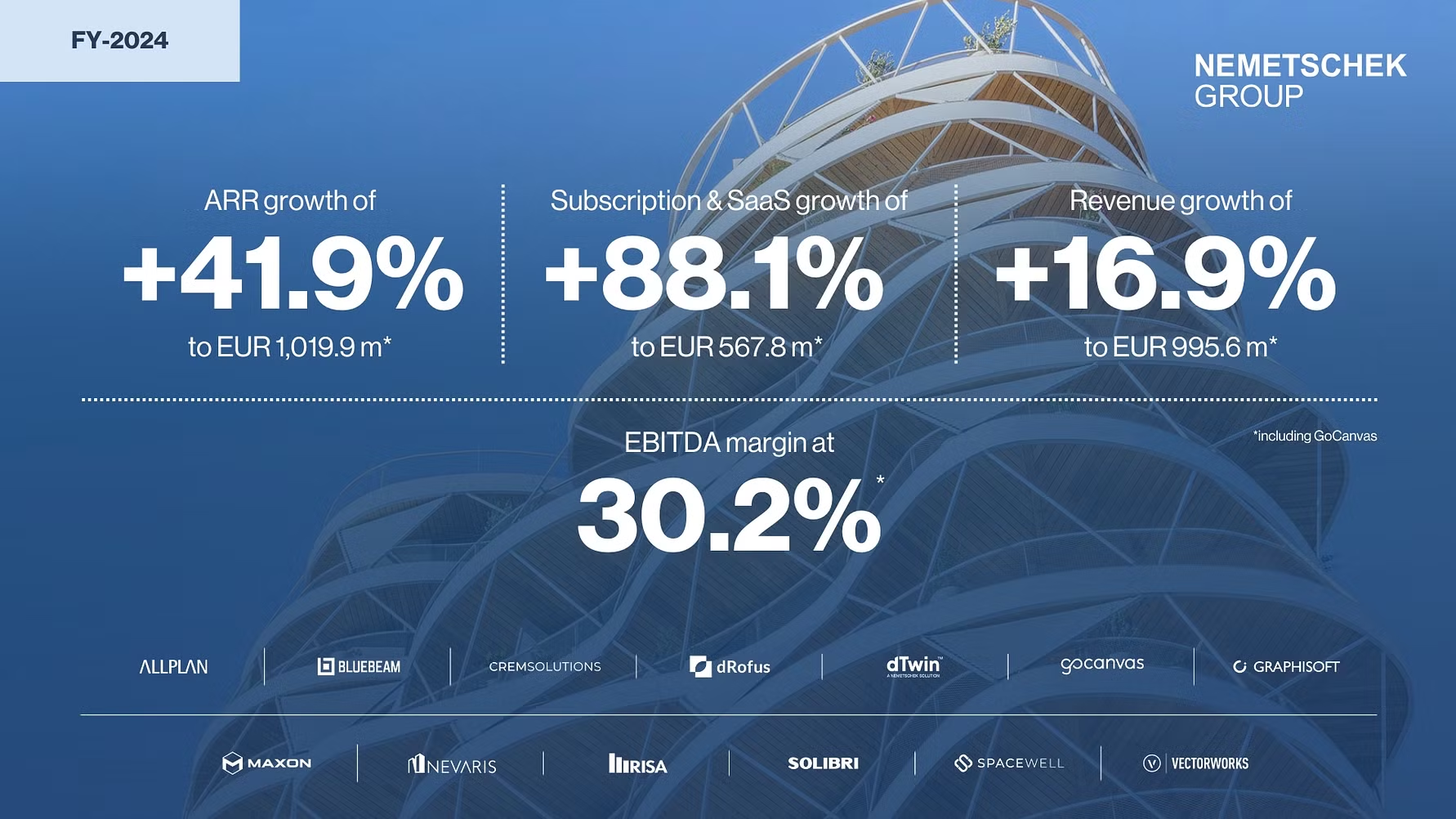Marrying the evolution of 3D crowd simulation with the wealth of data generated by BIM realises new possibilities, say Oasys
The world’s cities are having to handle bigger and ever-more-complex crowds, living and moving in an urban fabric that is so dense that it is very easily disrupted, with immense consequential effects.
It is essential that we place safety and efficiency into the design process from the outset. The evolution of 3D crowd simulation has been a game changer for engineers and architects. Now they realise new possibilities using the wealth of data generated by BIM.
At the forefront of the software revolution that makes this possible are Erin Morrow and his team at Oasys Software – developers of MassMotion.
Back in 2003, Erin became involved with the Fulton Center, a project in New York’s South Manhattan to connect six different subway lines with a new station and commercial centre. Arup, as prime design contractors, had a design concept but no way of testing it. So, they turned to Erin and his team to develop algorithms that could simulate people moving through 3D space. The success of the Fulton Center, speaks for the success of the MassMotion concept.
Since then, the Oasys MassMotion software has been under continuous development – a major new release has just been announced – and is widely used in rail, air and sports hubs as well as complex public spaces. It is now generally accepted that crowd simulation has a key role to pay in any design process where there are large numbers of people and/or specific performance criteria to cater for.
Crowd simulation has a role to play not only at the master planning stage of projects but also during construction works and throughout their useful life. The refurbishment of Toronto’s Union Station that retains the original character of the building while making it fit for purpose as 21st-century rail hub is an example of this. The project is due for completion in 2019, after nearly a decade of what could have been unbearable disruption without pedestrian analysis to assist construction staging.
In Europe, the multiple stages of the transformation of New Street train station in Birmingham UK was managed by Network Rail using MassMotion and without disruption to essential rail services.
The BIM bonus
Crowd simulation software has been around for 25 years or more and is backed up by academic research and empirical observation. However, running simulations involves importing and storing large amounts of data – and that has often been the most time-consuming part of the process.
Now, the general move to 3D design with BIM means that there’s a growing wealth of data that can be brought into simulations, making them ever more realistic and reliable. The latest release of MassMotion enables teams easily to combine existing 2D and 3D CAD assets into a single comprehensive 3D model.
With IFC as a reliable and vendor-neutral way of getting information into simulation tools like MassMotion, import/export is simply no longer an issue. We can focus on what we do with the data available to the simulation, and not worry about compatibility.
BIM turbocharges the whole simulation process because we can import not just 3D geometry but whole BIM objects. Meaning where there are floors and stairs within a model, the simulation software detects the metadata and recognises these objects for what they are. It immediately understands where they are and how they will affect the journey costs that are perceived by agents (virtual pedestrians) without the need for hours of additional data input. MassMotion algorithms go through the geometry to work out adjacencies of spaces and building features, and to map out the alternative routes available to agents.
If you spot congestion on screen, you can try creating a larger or second link – a wider gateway, or an additional door – and MassMotion will calculate new route options. Once the underlying data is imported, you can quickly see results of these complex multi-threaded calculations testing different scenarios in minutes rather than an hours or days.
Outputs
Increasingly 3D visualisations are generated using de facto standard tools like 3D Studio and Maya, which are no longer the preserve of gamers and have set a new benchmark for architects and designers. The outputs are of course much loved by stakeholders, but also and crucially enable designers to make those visual checks that crowd flow looks logical and works.
Oasys
Tel: +44 (0)191 238 7559
Please note this is a commercial profile














