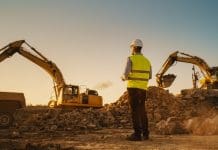Ian Streets, managing director of About Access, reveals how an access consultant can help tie up loose ends
The architect said they experienced that feeling of pulling gently at a loose thread and then watching the whole sweater unravel.
It’s not quite that bad because at least they hadn’t finished their knitting entirely, but they certainly needed a new pattern.
The plans they had drawn up were intended to upgrade an office block of seven storeys including the lower ground floor, or basement to you and me.
Style and quality were paramount to make the building stand out in the post-Covid age when more people are working from home, demand for office space is declining and developers are cautious about how the market will shape up.
They are competing with everybody else to generate interest in their property. One business owner told us recently their strategy for tempting staff back to work was to make them proud of their very stylish new office.
They certainly have a nice place but, as we have pointed out before, the costs and inconvenience of adjusting to life after the pandemic does not absolve property owners from their responsibility to make buildings accessible, even with temporary changes to layout and usage. The changes proposed in our case study are as permanent as it gets.
‘The first tug on the thread’
The first tug on the thread came with the decision to retain the existing staircases which double back on themselves, and to also to keep the non-accessible loos for staff and visitors on the landings at the halfway point between two floors.
It’s a design which is fancy but not exactly functional for people who struggle with stairs, so there was also a welcome move to add an accessible WC but unfortunately somebody came up with the idea of putting it alongside the showers. On the lower ground floor.
The plans presented to us displayed two options, each with one accessible loo and showers which are suitable for ambulant disabled people only. One design allowed more space for the accessible loo but had only two showers. The second had a smaller area for the accessible loo, making room for three showers.
Our initial thoughts were that neither option was suitable simply because there was no accessible shower, yet there were two or three suitable for ambulant disabled people.
Following further consultation it became clear that the door to the unit comprising three showers and an accessible loo opened directly opposite the lift, raising the questions of whether there was enough space for a wheelchair user to enter and leave the unit without being blocked by people waiting outside.
The question also arose of whether the lift is of a suitable size for a wheelchair user, and that led to the issue of whether any thought had been given to emergency evacuation.
Use a professional access consultant from the outset
A personal emergency evacuation plan – or PEEP – should be devised for any individual who is known to need help when it comes to leaving the building safely in an emergency. There’s a standard procedure for identifying the relevant individuals in a dignified way and for assessing the level of assistance they would need.
But you should also have a GEEP – generic emergency evacuation plan – because if you welcome visitors to your premises, whether customers, staff visiting from other sites, agency workers or whatever, you might not have detailed knowledge of any impairments they may have. With a GEEP you can make sure that you have someone available who is trained in evacuation procedures, and specifically for people who have poor mobility.
We’re not suggesting there are any easy solutions to the scenario in our case study and of course the usual constraints apply – money, space and physical features that get in the way.
But this is why you should consider using a professional access consultant from the outset, someone who will give you the information that points you in the right direction and enables you to make an informed decision.
Certainly, the situation is not helped by the decision to locate the building’s only accessible loos on the lower ground floor. In their eagerness to re-design a building to create an environment which is capable of attracting people out of their homes and back to work just maybe someone might have thought of being innovative and making a big feature of accessibility?
All of this from the gentle pull of a thread!











![[VIDEO] UK-based firm reveals ‘world’s first’ fully AI-driven architectural project Studio Tim Fu has revealed the 'world's first' fully AI-driven architectural project in Slovenia, developing six luxury villas on the Lake Bled Estate](https://www.pbctoday.co.uk/news/wp-content/uploads/2025/03/Interior-1-studio-tim-fu-218x150.gif)

