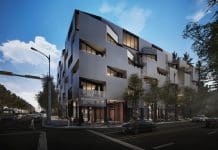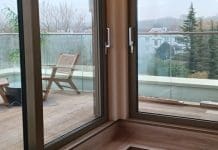Ian Streets, managing director of About Access, finds excellent examples of accessibility, but in places which are inaccessible
It’s a scenario that brings back memories of those old maths conundrums. You know the ones – if Charlie has seven apples and Lucy has four oranges how many lemons does Billy have? Well now try this: there are five student accommodation blocks in one building, each with three floors. They all have their own front door except two, which have a shared entrance. One of the blocks which has the shared entrance also has accessible kitchens and accessible bedrooms with accessible WCs. How does a disabled person in one of the other blocks go to the loo?
The maths question will follow; this one is about design and foresight.
It’s clear that the designers have thought in general terms about the needs of disabled students because they’ve made provision for them within the development but in doing so, they’ve created an island of accessibility in a sea of inaccessibility.
The three blocks that have their own front door do not have any facilities which would make them accessible to disabled people, even lifts.
Nor does the block that shares an entrance with the block that has the accessible rooms, but it is possible to move between those two buildings on the ground floor and to then use the lift to get to the upper floors.
But once there, a disabled person will find that the only common facility that is accessible is the kitchen. The accessible WCs are within the accessible bedrooms, rendering them inaccessible to anyone who can’t get into the rooms.
So that’s great news for the disabled students who occupy those rooms, but no help at all to a disabled person who might be visiting a student who occupies any of the other rooms in any of the five blocks. Their opportunity to move between the different floors in four of the blocks is denied by the absence of a lift, and the presence of a lift in the fifth block still won’t enable them to get to the loo unless an occupant of an accessible room is kind enough to let them in.
It’s all a bit undignified and it shows that the designers haven’t considered the bigger picture. In providing the appropriate facilities to make one block accessible to disabled students, they have completely overlooked the possibility that non-disabled students might occasionally welcome disabled friends and family or other visitors.
So the answer to the question is that there are unlikely to be any disabled people in the other blocks anyway because they’ve been designed out of them. And the maths question that is likely to follow is about the awkward calculation of the cost of making the development properly accessible.
We found another example of an island of accessibility when we carried out a design appraisal for a theatre.
The intention was to provide an accessible WC and shower on the ground floor. The problem arose because the preferred location is in a general area that can be approached from two directions, which both presented obstacles.
One route is via an external door that has a step leading up to it. The other is from an external corridor where the door opens to a support column which blocks access for wheelchair users and other people who have mobility issues.
Regardless of the accessibility standards, they might achieve within the shower and WC room, it would be accessible to people who can negotiate the step and the column, but not to those who can’t. The designer has obviously thought about the benefits that would be provided by having an accessible WC and shower, but not about how you get to it. That’s a situation that could leave the theatre wide open to a challenge, and should also be questioned by building control.
The theatre is only at the stage of design appraisal so it is possible for them to redesign without incurring great costs. They are not obliged to have a design appraisal but they recognised it is best practice, and they’ve saved money as a result.
Some people do that, others don’t, but by having the design appraisal carried out they are now aware of the problems and it is up to them to remedy the situation.
If that scenario sounds familiar, it may be because our previous article highlighted a problem at a university where an accessible WC was retrofitted with a view to creating a Changing Places facility. The fact that the room was nowhere near the minimum size should have been picked up, but the main issue was that a disabled person would find it extremely difficult to get into the room in the first place.
The entrance door was located in a corner of a corridor with the adjacent wall at an angle of about 45 degrees. There was no way you could get a wheelchair in there, and it would be awkward at best for people using other mobility aids to squeeze in.
In planning accessible facilities for disabled people, it’s essential to look at the big picture. The shower and WC examples demonstrate that disabled people must be able to gain access to the facilities that have been designed specifically for them.
The case of the university accommodation block shows they should also have reasonable access to places designed for non-disabled people.
Ian Streets advises public and private sector bodies and businesses on accessibility legislation, issues and best practice.

Ian Streets
Managing Director
Tel: 01482 651101
Please note: this is a commercial profile.




![[VIDEO] Making DorTrak reports easy to read with Fireco Inspecting fire doors at Fireco, firedoor technology, 2023](https://www.pbctoday.co.uk/news/wp-content/uploads/2024/04/JPZ_2364-web-218x150.jpg)
![[VIDEO] Re-flow Field Management review by Traffic Management Installations When TMI began subcontracting for councils and government bodies, they wanted to present their site reporting in a more professional manner](https://www.pbctoday.co.uk/news/wp-content/uploads/2025/03/TMI-Media-1-218x150.png)








