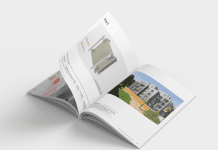By adopting floor-level services early on, designers can make use of this space-saving potential
High-rise buildings and skyscrapers increasingly dominate skylines all over the world. London, for example, has around 450 skyscrapers planned for the next few years. They have the ability to spearhead regeneration and provide inspiration through changing the focal nature of a skyline. In this article, we discuss the merits of adopting underfloor air conditioning in tall buildings, drawing on examples from Hong Kong and China.
The term “skyscraper” typically describes a building more than 100m tall with at least 40-50 floors, although in London this could be just 20 floors, and they are mostly designed for offices, commercial and residential use. Skyscraper design is considered to be especially complex, particularly given the balance required between economics, engineering and construction management, and also their interdependency with surrounding buildings. Specification to international standards such as BCO guidelines, BREEAM, LEED and WELL plays an important role in the credibility of tall structures, often increasing construction costs, but given the sheer size and scale of these buildings, smart and sustainable design can lend itself to potentially staggering savings through space management, reduction of construction materials and time on site, not to mention the ongoing operational costs.
One architectural design approach to building tall is to adopt functional shapes and forms to keep costs down. Another design technique is to feature larger floor plates at higher levels to maximise rental revenue, and offset cores typically enable innovation in services design, but towers typically retain traditional MEP design allowances to provide resilience and offer future flexibility to the changing needs of tenants; essential when you consider that development periods exceeding 10 years typically transcend market cycles.
With any project, considering the services strategy early in the design phase is recommended and even more so in tall buildings. Services specification level, interfaces and distribution are critical but also difficult and costly to change later in the design. It is recommended to incorporate client and speculative tenant requirements at this stage as well as engage with contractors, to accommodate their advice and construction experience so that designers can design out waste and inefficiencies and create maximum value.
Underfloor air conditioning has been adopted in a number of tall buildings around the world. One example of where the developer truly embraced services innovation can be seen in the world’s fifth tallest building, The Center in Hong Kong, sold in November 2017 for $5.2bn, the biggest transaction for the sale of a single building on record.
AET worked closely with consultants Ove Arup and developer Li Ka Shing during the design phase of this impressive building; the first in Asia to adopt the concept of underfloor air conditioning, doubling up the use of the plenum beneath the raised access floor as the ventilation zone, as well as essential cable management. This double usage of the plenum means that the ventilation zone in the ceiling void can be eliminated, a saving of 600mm. A minimum floor void of 150mm can be increased to around 300mm to accommodate the floor recessed fan terminals, still amounting to an overall space saving per floor of around 450mm.
By adopting underfloor services, The Center, standing at 352m tall, saved around 35m in overall height, amounting to 10% overall height saving. Simple calculations at the time showed that this 35m of additional structure would have cost around $7m on façade materials alone, not taking into consideration labour and other construction costs.
A different approach could also be applied in this scenario: the developer could have chosen to maintain the original height of the building and save the wasted space by adding 10 floors to the building design, consequently generating increased rental income.
Energy saving is paramount in any building, not least in tall structures. A 2003 study of comparable Hong Kong towers showed 3kW/h/m2 increase in energy use per storey. Incidentally, the biggest increase was energy used for HVAC.
Underfloor systems are typically zonal systems, which with supervision and control, energy consumption can be regulated according to the changing use of the space, attracting LEED points and generally encouraging operational efficiency. Underfloor systems are inherently flexible and the modular plug-and-play equipment makes it relatively simple to adapt to changing requirements of the space. Zone layouts can also easily be reconfigured and transforming space from Cat-A to Cat-B for tenant occupation is fast and cost-effective with little pipe or ductwork to reconfigure, and no working at height in the ceiling service zone. This is a huge benefit to these super structures, which have a lengthy development period and to some extent must predict occupier requirements years ahead.
Fresh air intake must be carefully considered in high-rise buildings, which are often located in dense urban locations with poor outdoor air quality. The zoned nature of underfloor systems means that fresh air can easily be introduced directly into the system to enhance indoor air quality and with each zone served by an individual downflow unit, cross contamination is reduced.
Taking an example from another building in Hong Kong, the 320m tall Nina Tower, ventilation was carefully designed in conjunction with the underfloor air conditioning system to deliver sufficient fresh air to the commercial office space on 17 floors. The building was awarded “Excellent Class” for Indoor Air Quality in 2011 and continues to maintain the same standard.
Looking at the above examples, it is evident that applied thinking to the design of services in tall buildings is of critical importance. It can also present opportunities for developers and clients to maximise their return and upscale their investment. Underfloor air conditioning: the only way is up.
Lucy Bonsall
Marketing Manager
AET Flexible Space
Tel: +44(0)1342 310400
Twitter: @AET_FSS
Please note: this is a commercial profile.










![[VIDEO] UK-based firm reveals ‘world’s first’ fully AI-driven architectural project Studio Tim Fu has revealed the 'world's first' fully AI-driven architectural project in Slovenia, developing six luxury villas on the Lake Bled Estate](https://www.pbctoday.co.uk/news/wp-content/uploads/2025/03/Interior-1-studio-tim-fu-218x150.gif)



