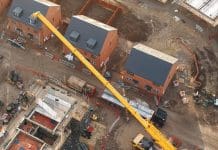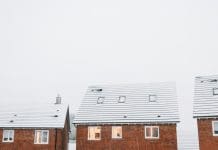Premier Guarantee’s Facades Technical Standards Director, Clive Everett, answers the most frequently asked questions about fire in buildings and cavity barriers in external walls
Please note, you must always refer to the requirements of the Building Regulations and associated guidance, including manufacturer’s specific product literature and installation instructions.
What are Cavity Barriers and Fire Stops?
Both items are elements of passive fire protection.
Fire Stop
- Passive fire protection element that is required to seal or close a discontinuity or imperfection of fit between building elements that are required to be fire resistant (eg compartment floors/walls) or is installed at any joint or junction in the fire protection element.
- This must provide the same degree of insulation and resistance to the passage of flame and smoke as the building elements into which it is installed. For example, stopping that is installed between a slab edge and an external wall must have the same insulation properties and resistance to the passage of flame and smoke as the floor slab (eg 120 minute integrity and 120 minute insulation).
Cavity Barrier
• Barriers used to close concealed spaces and prevent penetration of smoke or flame to restrict the movement of fire within a building. Cavity walls and ceiling voids would be considered concealed spaces and would generally be fitted with cavity barriers during construction.
- According to both BS 9991 and Approved Document B2, cavity barriers are required to have 30 minute integrity and 15 minute insulation (BS 9991 Figure 24 and Table 3).
- Both documents also allow cavity barriers to provide only 30 minute integrity; clause 19.2 of BS 9991 and cites 0.5mm thick steel and 38mm timber as being a suitable cavity barrier materials for the perimeter of windows (advice and substantiation should be sought from a fire engineer prior to any decision regarding omitting the 15 minute fire insulation requirement from a cavity barrier element).
Both cavity barriers and fire stops must be correctly located and fixed in the method prescribed by the manufacturer. This includes ensuring the material proposed is appropriate for the space requiring to be sealed.
Why do we install cavity barriers?
A concealed space (cavity) in the external wall of a building can act as a chimney and provide an easy route for flame, hot gases and smoke to propagate from one compartment of a building to another. Unsealed cavities can allow air to be drawn in and smoke to vent out, enabling the fire spread to accelerate through the façade. This chimney effect enables flames that are within a cavity to be able to extend between five and 10 times higher than a flame that is not within a cavity, regardless of whether or not the surfaces of the cavity are combustible.
Regulation and BS 9991 require that the flame spread over or within an external wall construction should be controlled to avoid creating a route for rapid fire spread bypassing compartment floors or walls. This is an important consideration for any fire strategy but is of fundamental importance when a ‘stay put’ strategy is in place.
By using carefully selected vertical and horizontal cavity barrier products to subdivide and compartment concealed cavities, the rapid spread of fire from one compartment to another is prevented.
Where should cavity barriers be installed?
BS 9991 requires that cavity barriers should be provided in an external wall (nb barriers are required in other locations as well):
- To close the edges of cavities, including around openings (such as window/door openings, extract vents, etc).
- At junctions where an external wall cavity is in alignment with a compartment wall or compartment floor (noting that where a cavity wall is constructed with both the inner and the outer leaves being of masonry or concrete that are each a minimum of 75mm thick, it does not need to comply with this requirement. Refer to Figure 25 of BS 9991 for clarification).
- The important thing to remember is that we want to keep one compartment separated from another to prevent a fire spreading.
In addition, BS 9999 requires that non-domestic* cavities, regardless of the locations of the compartment wall locations should not be allowed to extend beyond a certain dimension before additional cavity barriers are installed. Table 34 of BS 9999 should be referenced but for external walls a cavity that is lined:
- With products/surfaces that are National Class 0, BS 476 Class 1 or are European Class A1 through to C-S3, d2 the cavity should be subdivided every 20 metres.
- With products that are not any of the above classes should be subdivided every 10 metres.
For external walls these ‘extensive cavity’ requirements do not apply:
- If a wall is required to be fire resisting only because it is load bearing, or
- Where a cavity wall is constructed with both the inner and the outer leaves being of masonry or concrete which are each a minimum of 75mm thick, or
- Where a cavity occurs behind the external skin of a cladding system which has a concrete or masonry inner leaf that is at least 75mm thick, or is formed by over-cladding an existing masonry (or concrete) external wall provided that the cavity does not contain combustible insulation and the building is not put to a residential or institutional use.
* While BS 9999 requires that these requirements for additional cavity barriers are only applicable to extensive cavities of non-domestic buildings, it should be assumed that the requirements also apply to residential high-rise properties. Advice and substantiation should be sought from a fire engineer prior to omitting these from properties of this kind.
How do I know what type of cavity barrier to use?
Vertical cavity barriers will normally fully fill the cavity void and be compressed between the inner surface of the outer wall element and the outer surface of the inner wall element.
External wall cavities are often required to provide drainage or drainage and ventilation. When either of these requirements apply, a horizontal cavity barrier that facilitates drainage and/or ventilation will need to be sourced. These are often provided with an intumescent strip to the front face or are fabricated from a perforated metal that is intumescent coated. The intumescent elements are activated during a fire by heat, and are designed to expand and close the cavity. Intumescent products need to be carefully selected to ensure that the intumescent is capable of closing and sealing the ventilation gap. The location of the cavity barrier needs to be carefully selected to ensure that the intumescent has a flat robust and continuous surface to seal against.
Note:
Where both the inner and outer cavities leaves are of masonry or concrete that are 75mm thick or more (refer figure 25 of BS 9991), that the purpose of the cavity closures to the perimeters of openings is to restrict the airflow within the cavity, and therefore the closers may be of a material that might not conform to the recommendations in Table 3 (eg 30 minute integrity and 15 minute insulation), noting that BS 9991 19.2 states that every cavity barrier should provide 30 minute integrity as a minimum. Guidance and substantiation should be sought from a fire engineer before the fire insulation performance of these elements is reduced.
Clause 19.2 of BS 9991 allows the door or window frame that is installed in an opening to act as the cavity barrier if the framing element is constructed from either 0.5mm thick steel or 38mm thick timber.
Your cavity barrier supplier should have a technical team who can advise you on which product to use for any given position, and should be able to attend site to inspect the installation. Cavity barrier selections should be reviewed and approved by your fire engineer.
How should I go about installing and fixing my cavity barriers?
Every cavity barrier should be constructed and installed in such a way that it can provide the required level of performance. Wherever possible, a cavity barrier should be mechanically fixed tightly in place to a rigid construction. When this is not possible, it should be fitted in accordance with clause 24.4 of BS 9991.
When designing the cavity barrier installation, the following items should be considered:
- Building movements (settlement, shrinkage, thermal expansion, sway, deflections, etc).
- Collapse or deformation of structures or surfaces that the cavity barrier is attached to or to which they abut, or the services (ducts, pipes, etc) that penetrate them.
- Failure of the fixings due to fire.
Openings/penetrations in cavity barriers should be kept to a minimum. Any penetrations should be sealed to restrict the passage of smoke. In external walls, all openings in a cavity barrier should be restricted and should comply with the constraints defined within clauses 19.2 and 24.4 of BS 9991.
Which records should I keep?
During the design and installation process, it is critically important that final as-built and maintenance information is collated and included in the building fire safety manual.
BS 9999 W.3 requires that the records kept should include drawings that identify the position and specification of the cavity barriers, as well as the locations of all fire compartment walls and floors, and that a certificate of completion should be obtained.
Copies of all records should be added to the fire safety manual.
If you require further information, contact Premier Guarantee at info@premierguarantee.co.uk or on 0800 107 8446.
Clive Everett
Facades Technical Standards
Director
Premier Guarantee
Tel: +44 (0)800 107 8446
Twitter: @PG_Live
Please note: this is a commercial profile.







![[Video] Enhancing safety with fire doors: A case study of Marina Care Home](https://www.pbctoday.co.uk/news/wp-content/uploads/2025/06/maxresdefault-218x150.jpg)





![[VIDEO] Making DorTrak reports easy to read with Fireco Inspecting fire doors at Fireco, firedoor technology, 2023](https://www.pbctoday.co.uk/news/wp-content/uploads/2024/04/JPZ_2364-web-218x150.jpg)