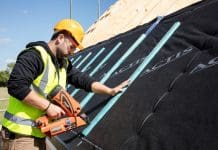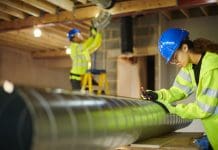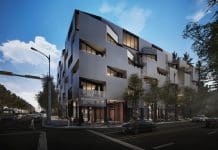As rainscreens become more widely adopted in both new and retrofit builds, David Fraser, NVELOPE® business unit manager at SFS, discusses the finer details behind these building envelope systems and how correct bracket specification simplifies complex challenges
Without a doubt, rainscreens are becoming ever more popular on both new and old buildings. The rainscreen cladding market is set to continue to increase with the rise in global construction (innovation, remodelling and maintenance) where sustainable cladding and improved building aesthetics are top of the list for specifiers and architects.
New cladding solutions and materials are being developed daily and these building envelope systems are offering architects and developers a wide array of choice in finishes that enable them to explore new design possibilities. However, with more choice often comes more complexities.
Architects and specifiers are challenged to ensure that they specify the correct solutions that not just meet the aesthetic requirements of the project but are also safe, appropriate to the building application and environment, long-lasting and cost-effective. They must also bear in mind the regulations around thermal performance, ensuring that rainscreens do not lead to poor heat retention and higher energy usage.
A matter of structural integrity
Brackets are integral in holding everything together. Choosing the right bracket for the right application is vital for the building envelope’s durability and safety – and there are numerous options available from differing materials, big to medium to small.
When specifying brackets, specifiers need to consider the structural integrity of the building. This includes looking at the local wind loads, the corrosive substances in the air and the substrate they are fixing back to.
There are many options when it comes to the material of rainscreen and cladding, including zinc, stainless steel, aluminium, natural stone and fibre cement. It is imperative that the brackets specified can assure the deadweight of the cladding that is being installed on them, as well as being fire-rated.
Balancing these considerations, this might signal an endless trawl through production system specifications and datasheets. However, this need not be the case when using tools such as SFS’ Nvelope® Project Builder.
Project Builder can run static calculations completely free of charge and determine the specific requirements of the façades. This includes looking at the physical factors of the building, including location and height as well as local wind loads. Calculations only take one working day using Project Builder. Thus, specifiers can quickly and easily get an indication of horizontal and vertical centres for each bracket and the number of components required for the job.
It is critical that specifiers know what the bracket is being fixed back to whether it be to steel, concrete or timber so that the correct primary fix can be specified. For masonry concrete especially, specifiers should also ensure that the correct number of pull-out tests have been completed. If these tests are not completed then there is a potential risk of issues arising over time.
Satisfying thermal performance needs
As well as looking at structural integrity, specifiers also need to consider the impact the building envelope will have on the thermal performance of the building. This is due to Part L of the Building Regulations for England and Wales. This regulation helps address energy efficiency requirements in buildings, casting a light on the importance of airtightness and energy efficiency for specifiers and installers.
With building envelopes, it is inevitable that there will be points where heat loss occurs, due to thermal bridging. Thermal bridging happens when there is a thermally conductive connection between the inside and outside of a building. In the case of brackets, thermal bridging can also occur with the fixings used to secure the bracket backs on to the substrate.
Often, the choice is to increase the external layer insulation to combat this issue and help retain heat in the building. However, this solution isn’t quite so simple, as it means that brackets need to be larger to accommodate the thicker layer of insulation which impacts on the structural integrity of the envelope and costs.
To minimise this thermal bridging effect and to not have to use oversized brackets and thick layers of insulation, specifiers can either look to use alternative bracket materials or use insulated thermal pads attached between the bracket and the fixing structure.
The case of Kew Tower
In a recent project to refurbish its old office building, the Low Carbon Workplace opted for a simplified cladding approach using fewer brackets. The £5m project by the Carbon Trust, Stanhope and Threadneedle Property Investment has since gone on to receive an Excellent BREEAM environmental rating.
SFS was brought in to provide building envelope expertise. It recommended its NV4 system, which was installed behind the new cladding. Manufactured from aluminium alloys, the NV4 system is ideally suited to vertical cladding applications.
In order to specify the right product, the project architects and specifiers used Project Builder alongside SFS in order to specify the type of brackets needed to fix securely on to the current building’s material. Project Builder considers the type and weight of façade that is prospectively being specified, and the bracket and component mix needed to secure the panels.
Building a better future
The materials of the brackets, fixtures and fittings is often an overlooked factor at the beginning of a build chain.
It might sound simple, but when looking at designing or redesigning the exteriors of buildings, it really pays to know the environment and the purpose of the building. Minimising misspecification issues before a project begins not only ensures the ongoing safety of the building and its occupants but reduces costly follow-up maintenance. Therefore, it is vital specifiers bring fastenings, fixings and brackets much higher into the RIBA plan of work.
Newer generations of fasteners, fixings and brackets are being developed by SFS to constantly support more choice, and to aid a quick and easy installation for the buildings of the future. For more about SFS, please visit www.sfsintec.co.uk
To find out more about Project Builder visit: Cladding Project Build Static Thermal Calculations
David Fraser
NVELOPE® Business Unit Manager
Tel: +44 (0)330 0555 888
Please note: this is a commercial profile.










![[VIDEO] Making DorTrak reports easy to read with Fireco Inspecting fire doors at Fireco, firedoor technology, 2023](https://www.pbctoday.co.uk/news/wp-content/uploads/2024/04/JPZ_2364-web-218x150.jpg)
![[VIDEO] Re-flow Field Management review by Traffic Management Installations When TMI began subcontracting for councils and government bodies, they wanted to present their site reporting in a more professional manner](https://www.pbctoday.co.uk/news/wp-content/uploads/2025/03/TMI-Media-1-218x150.png)


