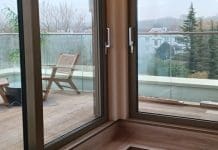Ian Streets, managing director of About Access, urges designers to consider the needs of disabled people when planning essential facilities
The basics of getting toilets right for disabled people are falling short of the mark far too often when it should be so easy to get things right.
It’s a subject we keep coming back to, because we keep seeing things that breach guidance and regulations, as well as some examples that fly in the face of simple common sense.
The latest lapses concern a £60m build of a shopping centre and the problems that arose when the designers forgot to plan soil pipes into the layout for the accessible loos, and a university project where the room for the accessible loo wasn’t big enough but the door was inaccessible anyway.
Before getting stuck into the details of those – perhaps literally in the case of the doorway set at an angle of 45 degrees! – it’s worth checking the provisions of BS 8300.
In summary: “Accessible sanitary accommodation ought to be no less pleasant and convenient to use than equivalent non-accessible facilities. It needs to contain all of the amenities that would be provided elsewhere, eg mirrors and hairdryers, but without compromising the functionality of the space.”
The guidance highlights issues with shelves, which are sometimes omitted from diagrams but which are essential for many people and need to be planned in carefully to ensure they can be used with ease and don’t get in the way of the other facilities.
It follows that consideration should be given to each and every one of the facilities inside the cubicle. Is there enough space for the user, their mobility equipment and any bags or luggage?
The position of the toilet is important. It should be close to a wall, enabling the user to take support if necessary. It should also be within easy reach of the wash basin, soap dispenser and paper towels – something that is desirable for non-disabled people and vital for disabled people.
In considering these requirements, you should think about the different impairments of the various people who will want to use it, and about how your design can ensure no individual is at a disadvantage.
The shopping centre that provides our first example was almost finished when it was found the soil pipes hadn’t been included in the design. Adding them once everything else was already in place was always likely to restrict the space for anyone needing to side-transfer from a wheelchair to the pan.
It is likely other facilities in the room will also have to be moved and a possible outcome is that the room will be shorter than it was and smaller than it should be.
The second example was identified from an access audit at a university where an accessible WC was retrofitted with a view to creating a Changing Places facility. The fact that the room was nowhere near the minimum size should have been picked up, but the main issue was that a disabled person would find it extremely difficult to get into the room in the first place.
First, in fitting out the room they filled the space with ancillary equipment that didn’t need to be there. But worse than that was the location of the entrance door in a corner of a corridor with the adjacent wall at an angle of about 45 degrees. There was no way you could get a wheelchair in there, and it would be awkward at best for people using other mobility aids to squeeze in.
The clutter inside the room isn’t the fault of the designer and the layout could work if the unnecessary items were removed, but the access into the room is just wrong and the designer should have spotted that.
The priority is to come up with a design in which access to the door is unrestricted, either by moving the door to an accessible part of the corridor or by using a different room that has an accessible door. Until you’ve got a design that ensures disabled people can actually get into a room, there’s no point worrying about whether it has enough space for everything they need.
There’s no excuse for getting these things wrong because there’s a wealth of information out there about how to get it right. Approved Document M of the Building Regulations, which is free to download, shows how an accessible loo should be laid out.
If in doubt, you should always get a professional involved because the cost of their input will be a lot less than the price of any remedial work. If the plans in these case studies had been shown to an accessibility professional the faults would have been identified from the outset, avoiding extra cost and inconvenience. The general rule applies that the longer you leave a design fault in place, the more the cost of fixing it increases, multiplied by 10 for every stage of the project.
You don’t need to be a disabled person to anticipate the needs of disabled people when it comes to accessible loos. It should be obvious that they are likely to need more space for extra equipment and facilities, and such awareness should encourage designers to then check the specific requirements and ensure they are creating something that will meet them.
Ian Streets advises public and private sector bodies and businesses on accessibility legislation, issues and best practice.
About Access Ltd, 63 Wilson St, Anlaby, Hull, East Yorkshire, HU10 7AJ.
Ian Streets
Managing Director
About Access
Tel: 01482 651101
Please note: this is a commercial profile.



![[VIDEO] Making DorTrak reports easy to read with Fireco Inspecting fire doors at Fireco, firedoor technology, 2023](https://www.pbctoday.co.uk/news/wp-content/uploads/2024/04/JPZ_2364-web-218x150.jpg)
![[VIDEO] Re-flow Field Management review by Traffic Management Installations When TMI began subcontracting for councils and government bodies, they wanted to present their site reporting in a more professional manner](https://www.pbctoday.co.uk/news/wp-content/uploads/2025/03/TMI-Media-1-218x150.png)









