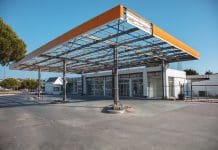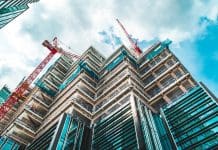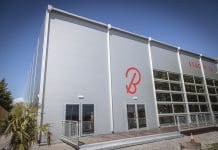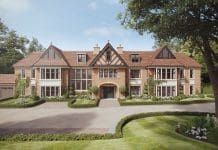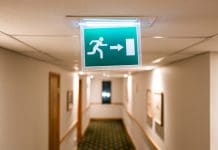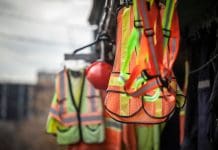Alex Manning, associate director for fire and life safety at international consultancy AESG, discusses an event hosted by the firm looking at new guidance in the updated Approved Document B on the safe design of high-rise building facades
With the recent changes to the Building Regulations for England and Wales with regards to the fire safety design of building facades, new guidance has been provided in the updated Approved Document B. Many in the industry have already been asking: What are the changes? Are they robust enough? What can be learned from other countries around the world?
Our Designing for Fire and Life Safety Compliant Facades event provided an insight into the changes and created an opportunity in the panel discussion for key leaders from within the construction industry to talk about and share their experiences, opinions and ideas.
The initial presentation went through the changes to Regulation 7 of the Building Regulations. The changes provide requirements on “relevant buildings” (blocks of flats, student accommodation, schools etc) that are 18m or greater in height, and include the use of Class A2-s1, d0 rated materials (ie materials that are practically non-combustible and have very low smoke production and no flaming droplets) or better, in the build-up of the external walls and on balconies.
This change in regulation has been implemented in the updated 2019 editions of Approved Document B (Volumes 1 and 2). There are number of exemptions and additional considerations also included in Approved Document B, which has created some confusion and uncertainty in the wider construction industry.
The presentation then went on to provide some examples of how other countries regulate against external fire. In the UAE, for example, the code there requires external wall materials to be tested as individual parts and then as a whole system. However, detailed information and diagrams are provided for various external wall examples.
The final part of the presentation focused on the forthcoming changes to how relevant buildings will be regulated throughout their lifetimes. The current proposals will see a new regulatory body (NGB) be formed from Building Control, the Fire Service, insurers etc with the specific remit to review all high-rise residential building schemes throughout England in three specific gateways, and then as Safety Case Reviews once the building is occupied:
- Gateway 1: End of planning.
- Gateway 2: End of detailed design.
- Gateway 3: End of construction and before handover.
- Safety Case Reviews: Ongoing during occupation.
The emphasis will be on getting the design as practically complete as part of the planning submission (ie before Gateway 1), which is a huge change from current practice. Once Gateway 1 is approved then the design gets back on track, with detailed technical specifications being provided for the tender process. However, the progressed design has to be complete, with approvals agreed in principle with Building Control and through consultation with the Fire Service for Gateway 2 and therefore before construction can start on site.
During construction, there will be a requirement to have a formal change process in place to document any alterations from the approved design at Gateway 2. All changes, and the justifications behind them, will have to be maintained and then presented to, and approved in, Gateway 3 before handover can occur.
The panel discussion took place with key figures from the across the industry to talk on the recent changes for fire safe façade design and their proposed regulatory process and the impact this will have on their respective fields. The panel included Alex Manning and Peter Van Gorp of AESG, as well as other industry experts.
Questions were raised over the critical changes that need to made to each industry to prepare for the change in the regulatory process. The discussions went through the possible delays that are likely to occur while the construction industry adjusts, as the pressure will be on to get designs completed before the start on site. There will also be a call to the industry and the suppliers of materials to provide tested and approved materials that can meet the new Regulation 7.
There was discussion about future sustainable construction materials, for example, the use of timber structure and timber facades as part of the zero carbon initiatives.
Further questions and answers focused on competency for all persons involved in the design of the building, as the responsibility for ensuring the building is designed safely and built correctly will sit squarely with the design team and the main contractor respectively.
Overall, the event was very insightful and informative but it is clear that the discussions will be ongoing throughout the construction industry. These types of events are always an excellent way to spark debates and are a regular feature in our calendars. They are not just fire safety orientated; our next event will be on achieving zero carbon, and will showcase the findings of our research on the topic alongside the launch of our pathway to net zero tool.
Alex Manning
Associate Director, Fire and Life Safety
AESG
Tel: +44 (0)208 037 8762




