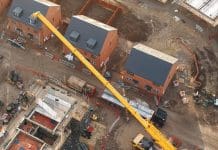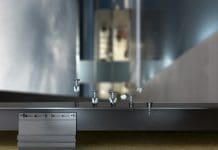Steve Cooper, partner responsible for fire engineering at Hollis, provides insight on dealing with building defects and their impact on fire safety, and improvements that can be made to building regulations
Increasingly stringent energy conservation targets have led, not unsurprisingly, to the greater use of foamed polymers for thermal insulation. It is no secret that these materials are combustible, and we’ve moved to a position where we don’t just have fires in buildings but buildings on fire – where the building fabric is actually involved in the fire.
But, not all synthetic materials are bad – many are extremely eco-friendly and easy to use. There will be lots of buildings that are insulated with polymeric thermal insulation that are perfectly safe and will encounter few problems.
Problems do occur when developers and their contractors cut corners, either knowingly or unknowingly, with both materials and design, to produce buildings as cheaply and quickly as possible.
When developers build with combustible materials, not only in terms of the thermal insulation but also in their choice of the building fabric itself, it is critically important that the systems required to maintain an acceptable level of safety are designed, installed and maintained correctly. These systems cannot and should not be omitted, reduced or subjected to ‘value engineering’.
In the past year, I have attended three serious fires where the timber-framed buildings, all large multi-storey residential blocks, were destroyed.
We know that timber-framed buildings are a greater fire risk during the construction phase but, once completed, they should pose no greater risk to the occupants than any other building, so long as the fire safety measures are designed, specified and installed correctly.
In this type of construction, correctly installed cavity barriers play an even more important part in limiting fire spread given that the structure itself is combustible. Having said this, I don’t think that we should stop building with timber, but we do need to understand the increased fire risk, and design and build accordingly.
Dealing with building defects
Defects with cavity barriers in external cavity walls are happening more regularly. In at least one instance I have seen cavity barriers, which are designed solely for use in a horizontal orientation, having been installed in line with compartment walls and in a vertical orientation. Installed like this, they simply won’t prevent fire and smoke spreading through the wall cavity.
Cavity barriers come in different types. Some are mineral fibre stuffed into a plastic ‘sock’, and these are intended to be installed in line with compartment floors and walls to stop fire and smoke spreading up the building and passing from floor to floor.
Others are a thin flexible material that will swell up, or intumesce when heated by the fire. Again, closing the gap between the cladding and the wall of the building.
Fitting cavity barriers doesn’t require any specialist skill or equipment, but the installer does need to understand how important these seemingly innocuous products are and so does the architect.
I recently attended two fires where the buildings were completely destroyed, and the lack of effective cavity barriers was largely to blame for the unprecedented fire spread and damage. In most of the buildings that I have investigated, cavity barriers have been completely absent from around windows, for example. And yet, the window is probably the most likely route by which a fire inside the building will spread into the external wall.
It all comes down to the competence of the designer, the contractor, the building control authority and the property developer.
Errors such as this end up costing the developer, the building’s tenants and, ultimately, society, more in the long run.
Rectifying defects, such as missing or incorrectly installed cavity barriers, requires a team to remove most of the cladding from a building, install the cavity barriers and fit the cladding again. If the external leaf of the wall is brick, it is likely that the entire wall will need to be dismantled, the defects rectified, and the wall rebuilt.
Building correctly in the first place is always cheaper than correcting defects retrospectively.
Improving building regulations
Building Regulations are intended to provide ‘reasonably’ safe buildings and are expressed as a set of functional requirements. They tell us what is to be achieved but not how to do it.
However, the flexibility and ability to innovate that is inherent in the functional approach, requires technical expertise of a higher level than would otherwise be the case.
In many cases, fire engineers, where they have been appointed, have failed their clients in not providing the right advice. This may be, in some cases, due to pressure from the client, but is often because the engineer doesn’t have the right knowledge. In many cases, however, a fire engineer isn’t appointed at all and it is left to the architect.
In the 1980s, the fire brigade played an instrumental role in assessing buildings at the design phase and were sometimes criticised for either responding late or for requiring measures that were over and above those required by the building control department of the local council.
Today their role is different and, although still a statutory consultee, they are often consulted too late or not at all during the design process. Strange, when you consider that these are the people that we expect to fight building fires and carry out rescues.
Changes needed to keep us safe
Fixing the industry requires unlearning many bad habits. The government, fire safety professionals, developers and designers must all make changes in order to repair a broken system. The overarching need is for competence across the entire construction sector.
Legislation and regulation is the first place to start. Clearer regulation from the government about design, construction, and ongoing management are critical to increase safety. This needs to be done with a gentle hand if we want to maintain the flexibility we currently have in the way we design buildings.
There have been complaints that the guidance provided to meet the Building Regulations, the Approved Documents, are confusing and open to misinterpretation. However, problems usually arise because the people attempting to use those documents are not ‘qualified’ to do so.
In addition to increased regulation, the fire safety industry needs to increase the adequacy of the compliance process. At its core, this is a matter of integrity and competence. Fire safety regulators need to say when a building is truly unsafe, even in the face of pressure from developers.
It simply isn’t right that the independent building control authority has ceased to be truly independent, although this is quite rightly being changed.
Building safety as a system
Safety must be prioritised during the design phase for a safer, more resilient building when it comes to fire and other extreme events. If these measures are considered at the early stages of a design, the cost can be minimised. If it’s necessary to remediate defects after the building has been completed, the costs rise exponentially.
A series of checks and balances should be employed to catch issues before the building is completed, with safety-critical items being inspected during and after installation.
Developers and designers must ensure that safety is at the forefront of the design process. The technical experts and engineers must have the integrity to tell their clients the truth, even when it’s not what they want to hear.
When they lack the knowledge themselves, they should insist that relevant experts are appointed to advise.

Steve Cooper
Partner














