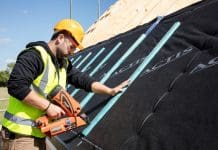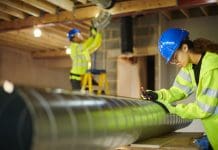After participating in the Defra-sponsored Cumbrian Flood Resilience Project, Aquobex looks at the progress in the developing market for flood resilient repairs
The Cumbrian Flood Resilience Project, sponsored by Defra, covered two properties: Botcherby Community Centre and Edenside Barn.
A large number of companies contributed their time, products and services to these two properties, free of charge, in order to demonstrate where the state-of-the-art is at present.
Aquobex, for its part, contributed a number of products and engaged with our partners in sourcing some of their solutions to aid in the overall design.
The design was informed by the KTP (Knowledge Transfer Partnership) we entered with Oxford Brookes University.
Martin Dolan is spearheading this two-year project to help provide empirical data for insurers and property developers to aid them in their choice of products and installation methods in order to achieve a flood resilient interior.
The KTP looks at a number of aspects of building materials, including saturation, drying, temperature and the impacts of the flooding – delamination, leeching of materials, decomposition etc.
By understanding how individual components react to floods and drying, we can then start to contemplate how they might work together in an installation.
Edenside Barn
For Edenside Barn, we knew the floodwaters could reach one metre in depth and overtop the existing 900mm Floodguard barriers that have been installed on the property for 10 years.
Designing to allow for a flood depth of one metre in the property and adding insulation to this old structure was achieved in a simple design.
We had to assume the sandstone wall was porous so the first part of the design was to spray all the external walls (internally) with a polyurea rubberised solution to the one-metre height. This was sealed to the concrete floor using a resin bond and an upstand of 100mm up the wall. This in effect tanked the wall and floor sections in a waterproof seal.
Next up was to install a closed-cell insulation board and then attach a manganese oxide (MO2) board to the surface of the insulation board to provide a watertight barrier to the internal floodwaters.
Joining this all together was problematical initially, but we devised a method of installation using metal stud wall strip, affixed to the wall above the flood height and glueing the materials together below this level.
Again, we made an assumption that water might get behind this “sandwich” of materials so we allowed for the MO2 to be fitted with a 5mm gap to the floor and a clip-on skirting board to allow for easy drainage of waters after any subsequent flooding.
Power sockets were raised above the one-metre line and because the property had underfloor heating no further works needed to be done to the walls at this height.
The internal stud walls were installed using metal frameworks and MO2 boards similar to the external walls and everything was treated to a coat of paint.
The kitchen was a floodproof design from Finland (Puustelli Miinus) which was installed with drawers to the bottom cupboards, so these could be easily unlatched and their contents taken upstairs when a flood occurred. All white goods were installed above the counter level and the effect was of a modern and attractive resilient kitchen.
Everyone involved in both schemes deserve a lot of praise for their efforts as we have all delivered a pair of good case studies for how to produce flood resilient homes (and businesses).
Lessons learned
- You need to manage every step of the process from design, through verification testing, to installation.
- You must manage contractors who are installing well-known products, but in a different way.
- Simple issues where installers would screw items to a surface had to be explained as to why they were being glued instead.
- Attention to detail is essential and skilled craftsmen are needed.
- Good design and verified testing of the proposed design are necessary until we can adopt standard designs for different house build types and flood types (groundwater, surface water).
- But the main lesson learned is that good flood resilient design can be good looking and not detract from the aesthetics demanded of modern living.
John Alexander
Managing Director
Aquobex Ltd
Tel: 01923 518582
Twitter: @aquobex
Please note: this is a commercial profile.














