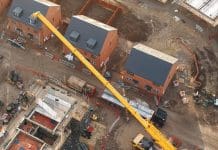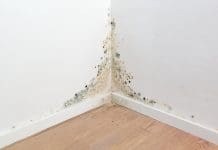Matthew Percy and John Michael Cannon from structural warranty specialists Advantage Home Construction Insurance weigh up the pros and cons of different ground floor construction methods
Ground bearing slab
Ground bearing slabs are a commonly used form of ground flooring solution for many domestic and commercial buildings. They are designed to enable the safe transfer of a structure’s live and dead loadings to the land on which it stands by being in continuous contact with the ground. They incorporate a layer of mass concrete, cast in-situ to the desired level, to form a hard and durable floor. Approved Document A of the Building Regulations states that the concrete should be “at least 100mm thick (but thicker if the structural design requires)”. Where floors are to be subjected to high loadings or where building capacity of the ground is low, the cast-in-situ concrete can be reinforced with steel mesh or bars. Guidance for working with concrete floors and steel reinforcement is given in British Standard (BS 8500 – Specification for constituent materials and concrete).
The functional requirements of the ground slab go further than just providing safe support for the building and its users; its design will be required to meet Building Regulations standards, as well as to provide protection from groundwater and heat loss. Ground bearing slabs, unlike suspended floors, are constructed on top of the ground thus making them more susceptible to moisture ingress and heat transfer. To this end, ground floor slabs are installed with DPM (Damp Proof Membrane) and insulation to negate these undesirable points.
A typical ground floor slab design will consist of the following stages, although the positioning of DPM may vary:
- Well compacted hardcore, normally consisting of crushed stone or brick. The hardcore should be compacted with use of mechanical compactor to at least 150mm thick.
- Sand blinding to provide a clean and level working surface for insulation.
- Insulation can either be placed beneath the slab or above it. The insulation should be appropriate to withstand expected levels of loading and exposure to moisture.
- DPM, whether placed above concrete slab or beneath, should be BBA-approved and installed correctly. Care should be taken to ensure there is no penetration to the membrane that will allow moisture ingress. The DPM should be sufficiently lapped and taped.
- Layer of concrete at least 100mm thick, unless more is specified.
- Layer of cement screed to provide a smooth surface for floor coverings in domestic dwellings, ie carpet and floor tiles.
Beam and block
Beam and block is becoming one of the predominant flooring solutions in today’s competitive construction world. Several positive factors, such as simplicity of design and ease of installation, go to explain this innovation’s growth in popularity. The beam and block system is very quick to install due to the minimal need for ground preparation. Compared with more traditional floors of compacted hardcore and concrete, savings in both time and labour can be significant. The system remains very cost-effective, despite the slightly higher cost in materials.
The beam and block system relies on a series of inverted pre-stressed concrete T-beams. The beams are set perpendicularly into the inner-leaf blockwork of supporting walls and resting upon the walls’ DPC layer. Laid with relatively close spacing (typically 600mm), the parallel beams provide a ledge to support infill blocks that are then positioned to fill the space. A DPM vapour barrier is then fitted to the upper surface of the assembled floor. A smooth and level finish can later be achieved by applying a sand and cement screed or by fitting timber flooring materials.
Precast concrete beams should be designed by a structural engineer to ensure that the dead and imposed loads of the building are safely transferred to the substructure and are calculated in accordance with BS 6399. All ends of the concrete beams should bear on to supporting blockwork to at least 90mm. It is good practice to protect the cut ends of the beams steel reinforcement from corrosion by applying a layer of bitumen.
As previously mentioned, the choice of suspended concrete floors can offer many advantages. These floors also make an integral contribution to a building’s overall performance by meeting current Building Regulation standards. Building Regulations Approved Document C explains that there should be a 150mm well-ventilated void, making the flooring less susceptible to damp by not being in direct contact with ground.
Timber suspended floors
Timber suspended floors are generally seen as an “old school” method of constructing ground floors. They are found in abundance in old buildings. Building design must allow for timber ground floors to be kept dry and ventilated. Where these factors become compromised, over time, problems occur due to the timber’s hygroscopic nature of absorbing moisture. This will often be the cause of rot and decay to timber floor joists. Despite the possibility of problems in the longer term, timber floors are still used in many projects, and some occupiers see them as aesthetically pleasing. Timber floors allow for a variety of high-quality finishes, such as stains and varnishes. These floors are, however, relatively speaking a more expensive option in comparison with the more modern substructure options available.
Suspended timber ground floors are comparable with other suspended floor options, such as beam and block, in that they are suspended to allow for a 150mm air void. The design incorporates timber joists bearing on to supporting walls. Where additional support is required to the joists for longer spans, subfloor sleeper walls are used to distribute loadings. These sleeper walls are built in honeycomb bond brick to facilitate airflow. The sleeper walls, being a loadbearing element of the substructure, require the laying of a foundation, thus further increasing the overall cost of this option in relation to other methods. As it is important that this design of floor sits on top of a well-ventilated subfloor void, air vents to external walls are a crucial design feature.
At all points where joists are bearing on to supporting walls, they must sit upon a DPC, in accordance with timber floor section of Building Regulations Approved Document C, where it states, “any suspended timber floor next to the ground will meet the requirements if: there are damp-proof courses between the timber and any material which can carry moisture from the ground”.
The types of timber joists used should be specified by a structural engineer, with all imposed loads calculated in accordance with the guidance in Building Regulations Approved Document A. Embodied in this document are Tables A1 and A2. In this document can be found guidance on joists. It lists appropriate joist sizes for safe support of given weight over a maximum span.
On the whole, timber suspended ground floors are becoming a less popular choice of subfloor in the modern era. The cost of installation and potential risk of timber decay due to the porous qualities of the material can deter many builders. The requirement that timber subfloors should be well ventilated, in accordance with Building Regulations Approved Document C, should be sufficient to prevent any premature decay of floor members; however, this need for airflow can impact on thermal performance and create draughts.
Advantage
Tel: 0845 900 3969
sales@ahci.co.uk
Twitter: @AdvantageLDI
Please note: this is a commercial profile.













