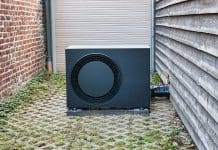Martin Twamley, UK technical manager at Steico, examines the factors behind overheating in housing and how the risks can be reduced
The way we design our homes is changing. We’re beginning to make better use of our living spaces, converting attic rooms into bedrooms and creating top-floor living rooms with vaulted ceilings.
There are many ways in which our homes can absorb heat from the external environment during periods of hot weather. However, too much of this solar gain can cause overheating.
Alongside windows and walls, the roof of any home is a very large solar thermal collector so it will absorb large amounts of heat during warmer spells. As heat rises, solar gain from windows and walls will rise and collect in the higher living spaces of a home. It can, therefore, be difficult to keep these spaces cool when the weather is warm.
Overheating in the UK
Of course, overheating is less of a concern in the UK than in other, traditionally hotter climates. However, despite the view that the UK doesn’t have hot weather, we are not immune to heatwaves – Summer 2018, for example, recorded months of consistently high temperatures which greatly influenced the internal temperatures of our buildings. Overheating is a commonly overlooked problem and its prevention should be directly addressed and accounted for in building design.
Heat transfer from the external environment
The heat your home experiences from the sun will vary throughout each day. This variation is known as ‘periodic heat flow’ and can influence a building’s ‘decrement delay’ – the time lag for heat to pass through a building’s envelope and influence its internal environment.
At around midday, your home’s solar gain will be at its highest. A higher decrement delay will mean that heat transfer at this point will be delayed for a longer period of time, penetrating the building’s envelope at a later point in the day when the external temperature is cooler and natural ventilation of the building can take place. Generally, a 12-hour decrement delay provides the optimum solution.
Insulation materials and decrement delay
Your building’s insulation has two main functions – to retain heat in colder periods of weather and to keep your home cool in periods of warmer weather. How you choose to insulate your building has a large effect on its decrement delay and risk of overheating. We often choose our insulation based on a combination of their thickness and U-Values.
For a long period of time, the UK construction industry defaulted to using synthetic insulation materials such as polystyrene or mineral wool. Due to their respective mix of density and specific heat capacities, their decrement capabilities are relatively low. This leads to thinner sections of insulation sitting on the roof of buildings, which have little thermal mass and no capacity to buffer heat transfer. This causes an increased risk of overheating.
But as we’re beginning to think more carefully about the influence our buildings can have on our physical and mental health and the health of the surrounding environment, the industry is moving to favour more natural building materials.
Natural insulation materials such as wood fibre have comparatively low levels of diffusivity (heat transfer) than synthetic materials. This means the materials can help to moderate a building’s internal temperature.
It is important to note that two materials with the same U-Values can have significantly different decrement capabilities. The density and thermal capacity of insulation materials is a vital influencer of a building’s decrement delay and ultimately its risk of overheating.
Wood fibre insulation materials have an especially high density – this is key to summer heat protection as this greater mass acts as a more effective heat buffer. This buffer leads to a higher decrement delay and a ‘phase shift’ – the difference in time between the highest external temperature and the highest internal temperature.
Measuring heat transfer – thermal diffusivity

Thermal diffusivity is the rate of the transfer of heat of a material from the warm side to the cooler side. In this scenario, the passing of heat from the external environment to the inside of the building’s envelope. The thermal diffusivity of a material can be calculated by dividing its thermal conductivity (the rate at which heat passes through the material) by the specific heat capacity (the heat required to raise the temperature of the material by a given amount) multiplied by the density of the material.
Thermal diffusivity = thermal conductivity/(specific heat capacity x density)
A material with high thermal diffusivity will conduct heat quickly, causing the decrement delay to be low. Therefore, to reduce the risk of overheating, a natural material with a low thermal diffusivity such as wood fibre is more effective.
Health and comfort or overheating? The decision rests with you
Overheating should be acknowledged as a common problem and planned for at the design stage of building. This shouldn’t be an afterthought once a heatwave occurs.
There are a number of reasons why a building might overheat but we can reduce the risk of this occurring by using materials that act to buffer heat and prevent its rapid transfer into the building’s envelope. Timber frame and lightweight structures – eg the roof on a brick or masonry home – will benefit greatly from this design approach.
A building that carries a decreased risk of overheating is a healthy building which generates a more comfortable internal environment for its occupants. However, existing Building Regulations in the UK do not have a minimum standard for decrement delay so the decision to design with overheating in mind rests solely with you.
Do you want to show your commitment to building healthy buildings? Sign up to the healthy building newsfeed today at www.steico.com/en/news/campaign/
Martin Twamley
UK Technical Manager
Tel: +44 (0)1727 515 120
Twitter: SteicoUK














