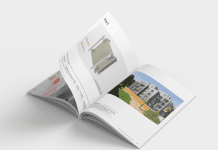Premier Guarantee offers technical guidance on the general requirements for rainscreen cladding
A rainscreen cladding system consists of a multi-layer construction of materials which is designed to provide a barrier to the weather on new or existing buildings. The typical build-up would consist of a supporting airtight and watertight backing wall and rainscreen system.
The rainscreen should comprise of supporting brackets fixed to the backing wall, insulation between the brackets, a breather membrane, carrier support rails fixed to the brackets, a ventilated and drained cavity and the rainscreen panels.
Accounting for movement
Dead and live loads should be transferred safely to the building structure without undue permanent deformation or deflection of any component.
Imposed loads should be calculated in accordance with BS EN 1991 and movement should be accommodated without any reduction in performance.
Fixings and supports should be designed to accommodate specified loads and take account of the product manufacturer’s recommendations.
Rainscreen panels are generally lightweight and vulnerable to impact damage. The rainscreen must be able to resist impacts without causing safety hazards.
Testing
Rainscreen systems should have third-party certification confirming satisfactory assessment and comply with the requirements of the CWCT Standard for Systemised Building Envelopes.
The collation of individual testing of components does not provide an overall performance of the rainscreen system or backing wall. Testing and classification to CWCT Technical Note 75 and 76 may be required to demonstrate the rainscreen’s material impact performance.
Tolerances
Design should allow for the line, level, plumb and plane of the completed rainscreen cladding to be within the acceptable tolerances of:
- Line: +/-2mm in any one storey height or structural bay width, and +/-5mm overall.
- Level: +/-2mm of horizontal in any one structural bay width, and +/-5mm overall.
- Plumb: +/-2mm of vertical in any one structural bay width, and +/-5mm overall.
- Plane: +/-2mm of the principle plane in any one storey height or structural bay width, and +/-5mm overall.
Cavity barriers
Cavity barriers within a ventilated rainscreen system must be appropriately selected, suitable for use and be aligned with the compartment wall and floor. The cavity behind a rainscreen is deemed to be a moist zone and materials selected must not corrode, deteriorate or affect the performance of the cavity barrier during its design life. The minimum design width of the cavity wall will be determined by the panel joint type, i.e. whether it is sealed, closed, labyrinth, baffled or open. Horizontal cavity barriers must allow for drainage and ventilation in the rainscreen cavity and a gap of 50% of the cavity width must be retained in front of the open state cavity barrier.
*Please Note: Every care was taken to ensure the information in this article was correct at the time of publication. Any written guidance provided does not replace the reader’s professional judgement and any construction project should comply with the relevant Building Regulations or applicable technical standards. However, for the most up to date Premier Guarantee technical guidance please refer to your Risk Management Surveyor and the latest version of the Premier Guarantee technical manual.
This guidance is taken from V13 of Premier Guarantee Technical Manual. Whilst the information outlines the requirements for warranty sign off when using rainscreen cladding systems, they and their materials must also comply with the Building Regulations Approved Document B.






![[VIDEO] UK-based firm reveals ‘world’s first’ fully AI-driven architectural project Studio Tim Fu has revealed the 'world's first' fully AI-driven architectural project in Slovenia, developing six luxury villas on the Lake Bled Estate](https://www.pbctoday.co.uk/news/wp-content/uploads/2025/03/Interior-1-studio-tim-fu-218x150.gif)






