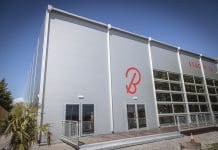A centre of excellence for special educational needs has opened in Chester’s Abbey Square, which required Selectaglaze secondary glazing for part of the transformation and conversion of Grade II* Listed Georgian buildings
Set on the grounds of the imposing 600-year-old Chester Cathedral, are two Georgian buildings which have been carefully and sympathetically renovated to become ‘Abbey School for Exceptional Children’.
Some of the most striking external features are the windows; fine examples including 12-pane Georgian box sashes, as well as a couple of tripartite 4-12-4 pane sashes.
Most of the windows were original and single glazed, which provided little thermal insulation for the students who would be occupying the spaces and allowed the noise of passing tourists visiting the historic square to enter the rooms.
Barron Design, Cardiff office, were employed to create the blueprint for the conversion due to their pedigree in designing exemplar buildings for people with challenging behaviours.
Airflow was one of the key elements of the design
 A sustainable multiroom ventilation and heat recovery system (MVHR) along with an air source heat pump was installed to create a comfortable environment for students and teachers alike.
A sustainable multiroom ventilation and heat recovery system (MVHR) along with an air source heat pump was installed to create a comfortable environment for students and teachers alike.
However, without addressing the performance of the original glazing, some of the benefits of these new systems would be negated. Barron Design contacted Fenestral, partner of Selectaglaze, to discuss options, suitable treatments and install the units thereafter.
The specification of the secondary glazing included 6.8mm laminate K glass. The choice of glass thickness and type, and installation of the units with a cavity of well over 200mm from the primary glazing will result in a noise reduction in excess of 45dB.
Lower U-values were achieved due to the low-E coating and the laminate interlayer provided protection against impact and met safety concerns for the pupils.
A total of 70 units were installed over three floors in the two buildings, in classrooms, sensory rooms, dining areas and accommodation.

The arrangement of the secondary glazing units to meet the original sightlines of the primary glazing, saw seven different systems used, some of which had to be coupled together.
Series 46 fixed lights were used below sill level transom coupled to either Series 60, where there are off set sashes, or Series 20 where the sashes are of equal size. For the exceptionally large windows, over 3m, Series 90’s were specified, with their larger balance capacity these heavy-duty sliders can easily cope with the added glass weight.
All units were fitted with locks to prevent unauthorised operation by pupils; these included fitch catches for the Series 20 and 60, flush locks for the Series 45 and Series 90. U-channels were also included in all the vertical sliding units to not only keep running tracks clean and clear but adding another element of safety for curious pupils.














