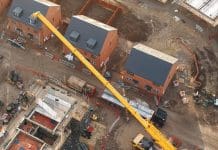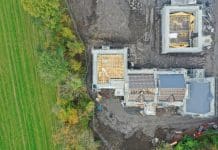74 Trumpington Street, along with new offices for the Master of Pembroke College has been upgraded with secondary glazing by Selectaglaze to create quieter and warmer office environments, in keeping with the College’s sustainability plan
Located on the corner of Trumpington Street and Mill Lane, in the quintessentially English university city of Cambridge, three adjoining buildings forming part of Pembroke College’s estate have recently been renovated, which was no easy job. One of which is the Grade II Listed Kenmare House designed and built by James Essex c.1760, a prolific constructor in Cambridge, with many of his buildings now making up the University’s Estate.
Pleasance Hookham and Nix were contracted by the College to put the architectural plans together of how the buildings would be reconfigured, to house the Master, Finance, Human Resources, and International Programmes Teams and Fellows accommodation, who were being moved across the road from the main building.
Secondary glazing by Selectaglaze
 The rooms on the front elevation, including a space to become a meeting room with beautiful Venetian windows, overlooked an extremely busy thoroughfare with tour buses and cars passing in front as well as the continual stream of bicycles found throughout the city. Due to its Listing, the original single pane windows had to be retained, so a solution to combat the noise ingress and thermal inefficiencies had to be sought.
The rooms on the front elevation, including a space to become a meeting room with beautiful Venetian windows, overlooked an extremely busy thoroughfare with tour buses and cars passing in front as well as the continual stream of bicycles found throughout the city. Due to its Listing, the original single pane windows had to be retained, so a solution to combat the noise ingress and thermal inefficiencies had to be sought.
Selectaglaze was contacted early on in the design process, which made the integration of the secondary glazing far more efficient.
Many site visits were held to discuss the window opening foundation work Coulson Building Group would need to undertake and the best frame styles to match.
One window specifically was a bigger challenge. The main view out of the corner of the building on Mill Lane, was an ornate large curved on plan sliding sash. By chance, Selectaglaze has just finished developing a new Series 25 vertical sliding curved on plan unit; previously it was only available as a casement. This new product proved to be the best solution, as it matched the sightlines of the original perfectly and glides smoothly within the frame.
60 units were installed in the buildings. On the front elevation, where noise ingress was a larger issue, the secondary glazing was installed with a larger cavity, to create the sound insulation. On the rear of the building the glazing was mainly for thermal and one intricately etched large window overlooking a flat roof had a large Secured by Design unit installed for added security.
A range of styles included in the design
 Styles included: Series 10 – 2 and 3 pane horizontal sliders, Series 20 vertical sliders and Series 45 side hung casements (plus more). Some windows had arched heads, so special timber grounds were fashioned in the workshop, with a great deal of scribing and care taken during installation on site.
Styles included: Series 10 – 2 and 3 pane horizontal sliders, Series 20 vertical sliders and Series 45 side hung casements (plus more). Some windows had arched heads, so special timber grounds were fashioned in the workshop, with a great deal of scribing and care taken during installation on site.
Sign up to receive the Selectaglaze monthly newsletter and receive updates about our latest news and events.














