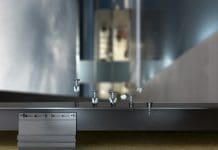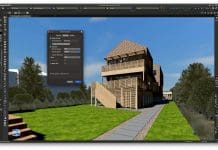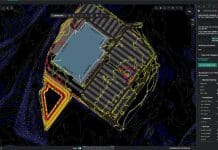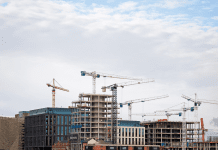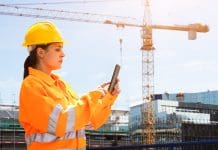Dr Richard Henderson, Manager of the Advisory Desk at the SCI discusses the new SCI document P399 which provides a guide for the design of steel portal frame buildings
In 2013, approximately 45% of the UK consumption of constructional steelwork in the UK was used in single-storey buildings for industrial, retail and leisure use. In this market sector, portal frames are the most common structural form in pitched roof buildings. This type of building is lightweight, structurally efficient and familiar to UK designers in both design and detailing.
The structural form offers flexibility in building arrangement and functionality. The basic form of the single-span pitched portal frame can be easily extended to include:
• multiple spans;
• hit and miss frames to reduce the incidence of internal columns;
• apex props to increase the roof area without using valley gutters and internal rainwater down pipes;
• EOT cranes on runway beams supported on brackets or lattice columns.
Portal frames are continuous structures with rigid joints which are necessary to provide stability in the plane of the structure. This feature differentiates the structural form from that with which engineers are most familiar: namely braced frames of simple construction. In braced frames, beam to column joints are assumed to carry shear only and lateral stability is provided by braced or concrete cores. Portal frames with pinned feet only require two hinges in the frame to form a mechanism in the plane of the frame. This fact means that the plastic design of portal frames is relatively straight forward because the number of hinges is small. Plastic design is efficient where strength is the limiting criterion because redistribution of load after the formation of one plastic hinge means that the material is used more efficiently than for elastic design.
The design of steel portal frames was comprehensively covered in BS 5950-1 which devoted a whole section to advice on portal frame design. BS EN 1993-1-1 does not cover portal frames in such depth; design principles and general application rules are provided, not detailed and exhaustive design rules. Software packages based on the detailed treatment in BS 5950-1 have been used for many years and this means at present, most computer-designed portal frames are based on BS 5950-1. SCI document P399: Design of steel portal frame buildings to Eurocode 3 was published in June 2015 to provide more detailed design guidance.
P399 recommends that when considering structural behaviour in the plane of the frame, an overall analysis is carried out which takes into account frame imperfections and second order effects, namely P-Δ effects (increased actions due to frame deflections) and P-δ effects (increased actions due to deflections in the members). Frame imperfections are allowed for by applying equivalent horizontal forces (EHF) as set out in Eurocode 3.
Recent research has shown that in plane member imperfections (initial bows in members about their major axis) can be ignored. This work reconfirms UK practice embodied in BS 5950. The design of the members in plane can then be completed by carrying out a cross section check because the effects of instability have been taken into account in the overall analysis. Instability in the out of plane direction must still be considered in further design checks on the members.
The concept of the stable length of the segment next to a plastic hinge is used in the Eurocode. This is the length of a segment with a restrained plastic hinge at one end and a torsional restraint at the other. P399 contains guidance on determining the stable length and therefore the positions of lateral restraints to prevent buckling out of plane. Intermediate restraints are also required. The elements may be of varying section as haunches are commonly provided. Examples of elastic design checks of member segments with varying section properties along their lengths and subject to varying bending moments have also been put forward in P399.
3-D structural analysis software packages are widely available and can be used to design portal frame buildings. The whole building can be modelled using this type of software and this is common in current practice to allow BIM to be exploited. Specialist 2-D portal frame design software is also widely used and it is anticipated that this software will now be updated to follow BS EN 1993-1-1 requirements.
Hit and miss frames are a common arrangement in multi-bay portal frame buildings where internal columns in alternate frames are omitted to increase the utility of the enclosed volume (Figure 1). This arrangement results in adjacent frames of different lateral stiffness and the need to provide bracing to transfer load between adjacent frames to even out the lateral deflection. A step by step procedure for achieving this has been put forward for use where hit and miss frames are designed separately, each in 2-D. This process is unnecessary when modelling the whole building because bracing loads are determined as a matter of course.
It is intended that SCI publication P399 will assist designers in understanding the behaviour of portal frames and will also provide a means of checking the results of 2-D and 3-D analyses.
Dr Richard Henderson
Manager – Advisory Desk
Steel Construction Institute
Tel: 01344 636525



