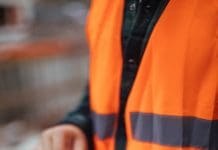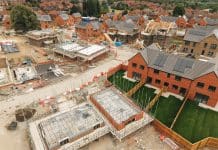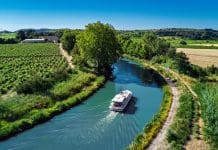The sustainable regeneration of historic buildings is often seen as an oxymoron because there are several factors that act as barriers. Gordon Reid and Steven Campbell, Cundall, discuss the lessons learnt from structural and building service engineering solutions they have delivered on key historic regeneration projects
When it comes to the sustainable regeneration of historic buildings, there is no ‘one size fits all’ approach, as each building is unique and presents a unique set of challenges. There are, however, solutions that cannot be ignored when it comes to how we approach the sustainable redevelopment of a site.
Regenerating an historic building is generally agreed to be more sustainable than demolishing it as demolition and rebuild will generally have a higher embodied carbon content. It is true that there are times when demolition is necessary, like when there is a fundamental requirement of the client brief which can’t be satisfied, but wherever possible, wholesale demolition must be avoided to regenerate sustainably.
Retaining existing elements wherever possible, such as the substructure and superstructure, is achievable by carefully assessing their suitability and how they may be integrated into the proposed redevelopment.
Herein lies the challenge: when developing historic buildings, the retention of many existing elements is often predetermined. As designers, we must assess how this may affect the servicing strategy and consider how best to create a space which is not only pleasant to occupy but is also carbon and energy efficient.
Structural engineering considerations for the regeneration of historic buildings
Let’s now consider the opportunities and challenges that structural engineers face when looking to regenerate historic buildings in a truly sustainable manner. The key to success usually starts with research into the building’s history. The local archivist, historical societies, and online searches can often unearth valuable details pertaining to the original construction. Time spent searching for this information is a wise investment as it allows surveys to be more focussed and for the building structure to be clearly understood. These desktop studies can then be supplemented by investigative surveys. The aim is to elevate the engineers’ understanding to the point where they can truly work with the existing structure, its heritage, and inherent limitations. A truly sustainable regeneration will capitalise on every opportunity to retain, repair, and reuse the existing structure.
One of the first challenges that a structural engineer must face on a regeneration project is the proposed loads on the building. This refers to the amount of force being applied to the structural elements of the building and is especially important if a change of use is proposed. Assessing an historic structure for compliance against modern codes or standards is generally a fruitless exercise and often leads to the incorrect conclusion that the building ‘doesn’t work’. If the loads aren’t changing, this conclusion can’t be correct because the structure has already lasted the test of time.
A better approach is to consider the proposed and existing loads on a comparative basis rather than carrying out a load capacity check and finding out if the proposed load is less than or equal to the load the building has previously supported. We must also consider whether the element in question is showing visible signs of decay or distress, by looking at whether the structural element is in good condition and checking that unaltered and supported elements show no signs of distress.
If the structure is in good condition with no signs of decay and distress, then an experienced engineer will have a solid basis for justifying the continued use of structural elements and consequently the generation of a sustainable design solution.
On a similar note, when considering areas of existing structure which are in poor condition, the sustainable approach is to repair whenever possible rather than replace. Take, for example, the common situation where decay to joist or truss ends, the ends of timber built into the wall, is discovered. This is quite a common occurrence due to moisture seeping in. Joist and truss ends can be economically repaired in situ without the need for wholesale replacement. Resin injection techniques can be adopted which can minimise disturbance. Instead of discarding a section of timber, we can inject resin to reinstate the strength that was initially there. In other words, the need for new materials is dramatically reduced.
Structural engineers need to be knowledgeable and sympathetic to the form and content of the existing building. They also need to be prepared to exercise skill and judgement when contending with the foibles and eccentricities of historic buildings. This is the very essence of the challenge, and key to the success of a sustainable regeneration project.
MEP considerations for the regeneration of historic buildings
Sustainable regeneration provides building service engineers with opportunities and challenges in equal measure. The primary objective of many regeneration projects, particularly historic buildings, is to retain as much of the original architecture as possible, while adopting an approach that celebrates the site’s historic engineering heritage.
Although there are many factors which influence a building services design, when considering the redevelopment of historic buildings, the main considerations are as follows: can you service the building without fossil fuels? How efficiently you can heat and cool the building? Can you improve the thermal performance of the existing building envelope?
These considerations also align closely with the parameters used to assess projects wishing to obtain funding through public sector decarbonisation schemes. The Salix fund is one such example supporting low energy builds like the Pattern Shop, a sustainable regeneration project in Newcastle, which successfully applied for help from this fund to upgrade the insulation within the roof structure.
Most historic buildings are heavily reliant on fossil fuels for heating, so the decision to replace gas fired plant with more sustainable alternatives needs careful consideration. The continued development of air source heat pump technology, which operates by transferring outdoor air indoors, provides an obvious solution. However, the additional power needed to operate such technology may prove to be cost prohibitive as the existing electrical infrastructure may need to be upgraded. Depending on the estimated heating load, a dedicated substation may also be necessary.
In addition, air source heat pumps require external plant spaces or compounds, meaning the introduction of additional plant space outside of the footprint of the existing building which may not be feasible. The extent of the proposed redevelopment works will also need to be considered as existing heat emitters and pipework may need to be altered as well, owing to the differing supply and return temperatures. District heating, ground and water source heat pumps may also be viable, but this is largely dependent on the location of the proposed redevelopment site.
Natural ventilation should always be considered as the primary mechanism to deal with the effects of overheating. However, as previously mentioned, there is no one-size-fits-all approach. Natural ventilation may not always be viable, for example, due to localised noise sources or poor air quality. In such instances, a variable refrigerant flow (VRF) system with heat recovery may also be considered to provide comfort cooling and potentially heating to spaces where other means are not feasible.
Irrespective of the chosen services strategy, the net efficiency of any building is heavily influenced by the thermal performance of the fabric. As designers, we generally strive to maximise daylight in all spaces, minimise heat loss, and minimise or maximise solar gain, depending on the orientation of the space. In doing so the rating of the plant and equipment is minimised as far as reasonably practicable, further enhancing any imposed efficiency measures.
The replacement of existing windows or the introduction of secondary glazing is a relatively simple exercise which can dramatically improve the thermal performance of a building and reduce heat losses. Further enhancement measures such as internal insulation and dry lining of exterior walls should also be considered as these can also significantly improve the thermal performance of the building and its overall efficiency.
Such strategies are relatively easy to implement in a new build development but when considering historic buildings, many of these elements are predetermined.
The evolution of historic buildings has always been awe-inspiring. As engineering designers, when working on historic buildings, we hold a responsibility to value the buildings we were given and uphold their historic significance. We also hold a responsibility to build better for future generations, providing them with environments that are ethically and sustainably designed.
Historic regeneration case study: Pattern Shop, Newcastle
Cundall’s structural engineering team are currently working on the Pattern Shop in Newcastle. This iconic building, owned by Newcastle City Council, was once at the heart of the industrial revolution as the first location where railway engines were built. It is now being regenerated for the second time into a low-carbon, low-energy workplace for businesses in the creative and digital sector. It is a perfect example of the sustainable regeneration of an historic building.
Gordon Reid
Partner
Steven Campbell
Associate Director














