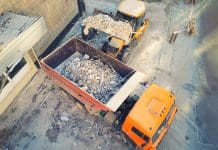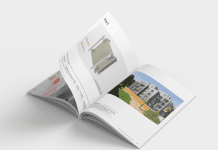While modern timber frame buildings are usually factory-made, a successful project still requires every aspect of the on-site construction process to be completed to high standards of workmanship
Site Check: The Timber Frame Pocket Guide equips site managers and other construction professionals with a reliable resource to supervising and checking subcontractors’ work.
The wiro-bound book has colour-coded sections for each stage of the construction process and summarises core activities in a checklist format, concentrating on the most important aspects needed to complete the construction process successfully.
Substructure
Getting the location and level of the foundation right is one of the most important parts of the process, so it is essential that the tight tolerances required are understood. Poorly laid and inaccurate substructure can lead to other problems further along the build process.
Sole plates
Sole plates must be correctly installed. The setting out and fixing of sole plates can influence the performance of the whole building. Therefore, accurate location, adequate bearing and specified fixing are all crucial. Where packing under a soleplate is required, the option used should be specified by a structural engineer. Common methods are:
- Permanent structural packers under the sole plate.
- Structural grout under the sole plate.
Materials used for levelling sole plates may not be adequate for load transfer. Full support must be provided before construction proceeds beyond ground floor wall panels.
Delivery and storage
Materials should be delivered to site ‘just in time’ to minimise the likelihood of damage and ‘double handling’. Panels and ancillary components should be checked against specification to ensure that everything ordered has been delivered and is in a satisfactory condition.
Storage tips include:
- Storing components on level bearers off the ground, ensuring that no panels are distorted.
- Covering the components loosely to protect from moisture, while allowing ventilation.
Walls
All wall panels should be square and dimensionally accurate before following the fixing schedule prepared for the site. The structural engineer’s specification should be followed in all cases; if there is no specification provided, one should be requested. Temporary bracing should be used to maintain alignment of the assembled components. Out of square panels should not be used, as this can cause the overall length of a wall to grow and could lead to wall panels overhanging the sole plates.
Floors
In platform timber frame construction, the floor structure forms an integral part of the building structure, providing horizontal racking resistance as well as tying walls together. Airtightness should be enhanced by using a breathable floor zone air barrier, while floor zones should not overhang into party or external wall cavities or lift shaft/stair openings by more than +/-10mm.
Breather membrane
The breather membrane protects the building from the weather until the cladding is complete, and also provides a second line of defence against wind-driven rain penetration throughout the life of the building. It is often pre-installed in the factory, but if applied on-site it should also be fixed and lapped to the manufacturer’s instructions.
Roof framing
There are no specific differences in the roof construction of a timber frame structure compared to other types of construction. Any additional roof loads should be tracked down through the building with extra studs. Trusses should be installed and held down according to the structural engineer’s fixing schedule, typically with truss clips.
Cavity barriers and fire-stopping
Cavity barriers restrict the spread of smoke and flames through cavities. By closing cavity edges and sub-dividing large cavity spaces in line with fire-resisting elements, they help to reduce the risk of unseen fire spread. Steel, preservative-treated timber, mineral wool, non-combustible board and approved intumescent materials can all be used as cavity barriers, provided they are of adequate size and comply with the requirements of relevant national standards.
Cavity barriers need to provide at least 30 minutes’ fire resistance. Elements designed to perform another role – for example, a timber cladding support batten at least 38mm thick – may act as a cavity barrier if suitably located. Cavity barriers should, wherever possible, be tightly fitted to a rigid construction and mechanically fixed in position. If this is not possible, fire-stopping should be used.
Fire-stopping helps to maintain the fire resistance of a fire-separating element, for example around service penetrations or at junctions with other fire-resisting elements. It should be equal to or better than the fire resistance of the element it is installed against. Fire stopping materials may need reinforcement or support to prevent displacement in the event of a fire.
Handover of frame
Snagging of the timber frame should be carried out as work proceeds, to ensure the timely handover of the frame and speed of build. All wall panel fixings should be installed as wall panels are erected.
Services installation
Notching and drilling of joists and studs can compromise the structural performance of the timber frame, so guidance from joist manufacturers or British Standards should be followed. Cutting, notching or drilling the top and bottom chord of engineered timber joists should be avoided, as this will weaken the floor joist.
The order of work must be considered when installing services. Insulation and/or dry linings must not be exposed to the weather, and differential movement must be considered internally when services rise over several storeys and are vertically rigid.
Insulation/vapour control layer
The location and type of insulation must be suitable for use with timber frame, and any gaps or uninsulated areas can reduce the thermal performance of the building envelope. Insulation will be specific to each project and must be carried out according to manufacturers’ guidance.
The durability of a structure is ensured by keeping the timber dry. In most timber frame walls, this is achieved through a combination of a vented cavity between the frame and the external cladding and a protective breather membrane on the ‘cold’ side of the insulation. The vapour control layer prevents interstitial condensation forming within the wall structure and also significantly contributes to airtightness.
Dry lining
Plasterboard wall linings help to provide fire resistance and acoustic performance, so correct specification and fitting is critical. Fitting should not occur until the frame is watertight and the timber has been checked to ensure it contains less than 20% moisture. Plasterboard should not be installed before services in walls have been tested.
Party floors, ceilings and walls
The acoustic performance of party walls and floors depends on both specification and workmanship, and separation of party wall leafs and floating floor perimeters are paramount. Particular care should be taken at wall/floor junctions as air paths reduce acoustic performance and can compromise fire resistance.
Air movement in party wall cavities can lead to significant heat loss and result in what is known as party wall thermal bypass.
Damp-proof courses
Damp-proof courses (DPC) prevent moisture transmission by separating timber from materials that could transfer moisture to it. DPC cavity trays should be lapped to deflect moisture away from the timber, and windows and doors should be sealed to the timber frame via a DPC to help maintain a weathertight seal.
Cladding
Providing a drained and vented cavity between masonry cladding and the timber frame structure is vital to ensure the latter’s longevity. Masonry cladding should be constructed using a coursing rod to ensure the right levels are achieved at the openings and eaves levels. The coursing should be pre-planned to allow for clearance between elements such as window sills, soffits and balcony structures for differential movement.
Other types of cladding, such as wood, lightweight render and metal are sometimes preferable to masonry cladding.
Roofing
Labour, materials and access for roofing should be available in good time and the correct specification of roof membrane, adequate ventilation and roof tile overlap should be ensured.
Differential movement
As timber dries out, its cross-section shrinks and the structure settles, so allowances must be made for this movement to avoid damage. Adequate gaps for movement and any compressible filler material should be provided between window sills, roof structures, services and self-supporting masonry cladding. Floor zone movement joints in lightweight cladding systems should be considered, as should plasterboard linings that span floor zones.
It is good practice to pre-load the timber frame structure with roof tiles and internal sheathing materials prior to the installation of the masonry cladding, within structural limits. If this practice is adopted, specified differential movement gap sizing should not be reduced.
The implications of differential movement are:
- Any material or component attached to the timber frame structure that overhangs or projects through masonry cladding must have an adequate gap beneath it to allow differential movement to take place, without damage to the structure or the cladding.
- Differential movement is cumulative with masonry cladding and gap sizes should increase with height.
- For services and cladding supported off the timber frame, differential movement should be detailed locally at floor zones.
- Gaps may be filled with a compressible filler, such as an impregnated foam tape.
Vertical shrinkage can be reduced by:
- Using I-joists, open web joists or super-dried timbers.
- Ensuring detailing is correct to allow for settlement.
- Ensuring adequate gaps are left to take up the downward movement of the frame.
- Keeping timbers as dry as possible.
- Good workmanship.
Site Check: The Timber Frame Pocket Guide was prepared by TRADA and the STA, and published by BM TRADA. It is available to buy with a discount for members at bookshop.trada.co.uk. STA members should contact their membership administrator or the STA website for details.
BM TRADA offers a timber frame consultancy service frameCHECK – for more details visit bmtrada.com.
Tel: +44 (0)1494 569603
Twitter: TRADA_
Facebook: Tradahome
LinkedIn: Trada_














