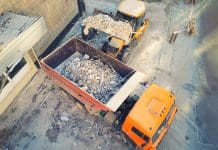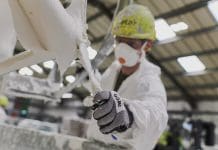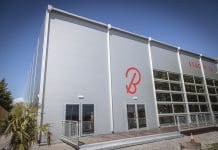Unique steel structure, designed by engineering consultants Buro Happold and covering the European Spallation Source (ESS) facility, is the new home to the future of neutron science
ESS is home to the world’s most powerful neutron source located in the Swedish city of Lund. The research facility hopes to create a pioneering multi-disciplinary research environment in neutron science.
Neutrons generated by spallation will enable scientists to study materials on an atomic and molecular level. The benefits of this study are considerable: research gains will be made in fields such as life and environmental science, energy, materials and archaeology.
Design
Henning Larsen and COBE architects designed the robust steel structure. The design had to pass various operational requirements and maximise flexibility. This required a unique structural design developed by a team of specialist engineers – large open spans cover the Target building and associated Experimental Halls.
The team made sure to design the steel structure to the ‘worst-case’ design: this included the ability to withstand a severe earthquake and support seven metres worth of snow on the roof.
The cantilevering roof extends up to 35 metres beyond the perimeter of the building – not only catering for extreme environmental effects but also providing a strong visual identity for the facility. As well as withstanding wind and snow, the cantilevered portions help counterbalance deflections in the steelwork trusses over the adjacent Experimental Halls.
The crane can lift 115 tonnes – the weight of a Boeing 787
Munck and Dematek have supplied four operating overhead cranes which provide great operational flexibility to the building. The crane in the central target building has to transport heavy and often activated material components and therefore meets very high safety standards.
It can lift 115 tonnes – the weight of a Boeing 787. The architects have designed the building’s outer structure to cope with the internal force and movement of cranes and loading scenarios.
There are, in fact, more than two million loading scenario combinations. This presented an additional challenge for the engineering team. Buro Happold developed an in-house programme to assist the selection of the critical combinations and enable efficiency in the design process as commercially available software was incapable of this level of analysis.
‘We’re proud of our contribution to the world’s most powerful neutron source’
Adam Pekala, project leader at Buro Happold explains:
“The cladding of the overhanging roof is clad in L-shaped aluminium lamellas mounted onto panels. The nature of these panels prevents detrimental snow accumulation on the overhang, reducing the total load acting on the large overhangs.
“We used parametric modelling to define the optimum shape and layout of the panels and reduced the number of bespoke assemblies by 87%. This helped to minimise wastage by using materials and production resources in a more sustainable way, whilst enabling much faster fabrication and assembly.”
Paul Roberts, project director at Buro Happold:
“It has been a close collaboration with the architects and the Client right from the beginning of the project, starting with the very first hand-sketches that we worked on together.
“Seeing the result with this impressive structure that marks a significant milestone for ESS is truly amazing. We’re proud of our contribution to the world’s most powerful neutron source that will help address some of the most important societal challenges of our time: enabling scientific breakthroughs in research related to materials, energy, health and the environment.
By 2027, ESS will be in full operation. Following the completion of the civil construction works, the facility will now continue to be prepared for research in neutron science.










![[VIDEO] UK-based firm reveals ‘world’s first’ fully AI-driven architectural project Studio Tim Fu has revealed the 'world's first' fully AI-driven architectural project in Slovenia, developing six luxury villas on the Lake Bled Estate](https://www.pbctoday.co.uk/news/wp-content/uploads/2025/03/Interior-1-studio-tim-fu-218x150.gif)



